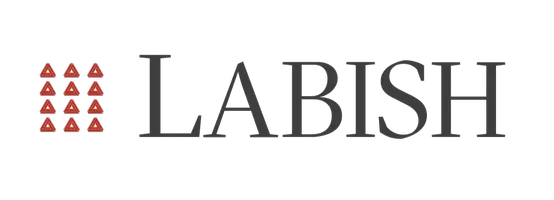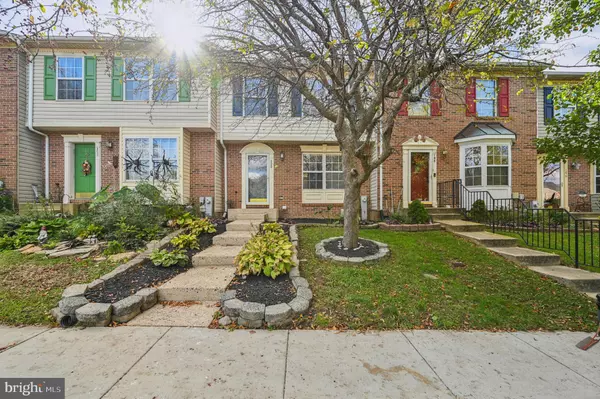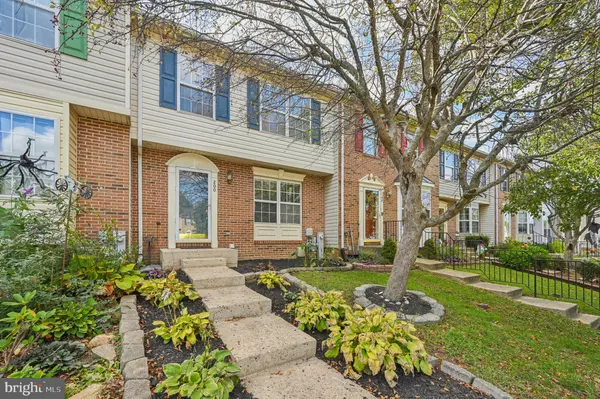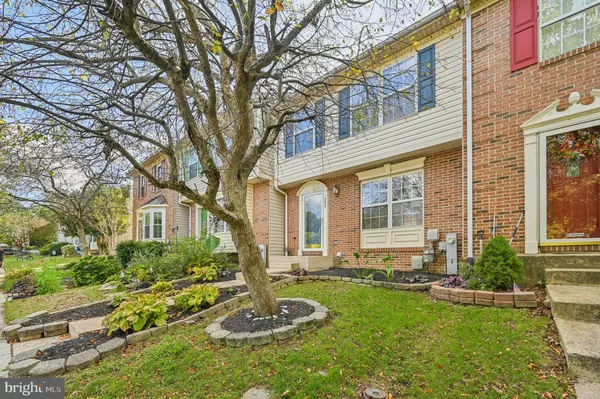
3 Beds
4 Baths
1,954 SqFt
3 Beds
4 Baths
1,954 SqFt
Key Details
Property Type Townhouse
Sub Type Interior Row/Townhouse
Listing Status Active
Purchase Type For Sale
Square Footage 1,954 sqft
Price per Sqft $179
Subdivision Constant Friendship
MLS Listing ID MDHR2048148
Style Traditional
Bedrooms 3
Full Baths 2
Half Baths 2
HOA Fees $80/mo
HOA Y/N Y
Abv Grd Liv Area 1,346
Year Built 1995
Annual Tax Amount $2,522
Tax Year 2024
Lot Size 2,000 Sqft
Acres 0.05
Property Sub-Type Interior Row/Townhouse
Source BRIGHT
Property Description
The finished lower level provides a versatile space, perfect for a rec room, home office, or gym. Step outside to enjoy the deck, ideal for entertaining or relaxing outdoors. Major systems have also been upgraded, with a new HVAC and washer/dryer installed in 2019 for peace of mind.
Stylish renovations, functional upgrades, and plenty of living space make this home a standout opportunity in a convenient location.
Location
State MD
County Harford
Zoning R3
Rooms
Basement Fully Finished
Interior
Interior Features Carpet, Dining Area, Floor Plan - Open
Hot Water 60+ Gallon Tank
Heating Forced Air
Cooling Central A/C
Flooring Carpet, Ceramic Tile, Luxury Vinyl Plank
Equipment Built-In Microwave, Dishwasher, Disposal, Dryer, Exhaust Fan, Oven - Single, Refrigerator, Stove, Washer
Fireplace N
Appliance Built-In Microwave, Dishwasher, Disposal, Dryer, Exhaust Fan, Oven - Single, Refrigerator, Stove, Washer
Heat Source Natural Gas
Exterior
Exterior Feature Deck(s)
Garage Spaces 2.0
Amenities Available Common Grounds
Water Access N
Accessibility None
Porch Deck(s)
Total Parking Spaces 2
Garage N
Building
Story 3
Foundation Slab
Sewer Public Sewer
Water Public
Architectural Style Traditional
Level or Stories 3
Additional Building Above Grade, Below Grade
Structure Type Dry Wall
New Construction N
Schools
School District Harford County Public Schools
Others
HOA Fee Include Management,Insurance,Road Maintenance,Snow Removal,Trash
Senior Community No
Tax ID 1301267663
Ownership Fee Simple
SqFt Source 1954
Acceptable Financing Cash, Conventional, FHA, VA
Listing Terms Cash, Conventional, FHA, VA
Financing Cash,Conventional,FHA,VA
Special Listing Condition Standard
Virtual Tour https://www.zillow.com/view-imx/bfd55242-577b-4b32-9778-9ff0eb7b5f56?wl=true&setAttribution=mls&initialViewType=pano

GET MORE INFORMATION

Nathan Labish
Real Estate Agent | License ID: 0225271116
Real Estate Agent License ID: 0225271116







