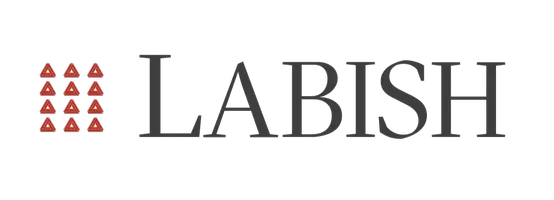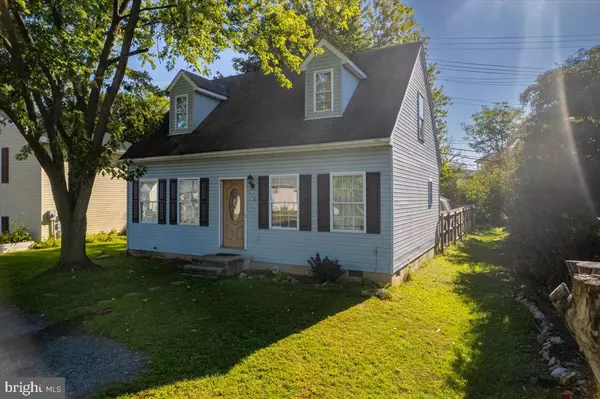
3 Beds
2 Baths
1,260 SqFt
3 Beds
2 Baths
1,260 SqFt
Key Details
Property Type Single Family Home
Sub Type Detached
Listing Status Active
Purchase Type For Sale
Square Footage 1,260 sqft
Price per Sqft $198
Subdivision Ranson Estates
MLS Listing ID WVJF2019964
Style Cape Cod
Bedrooms 3
Full Baths 2
HOA Y/N N
Abv Grd Liv Area 1,260
Year Built 1998
Annual Tax Amount $1,574
Tax Year 2025
Lot Size 5,710 Sqft
Acres 0.13
Property Sub-Type Detached
Source BRIGHT
Location
State WV
County Jefferson
Zoning 101
Rooms
Other Rooms Dining Room, Primary Bedroom, Bedroom 2, Bedroom 3, Kitchen, Family Room, Bathroom 1, Bathroom 2
Main Level Bedrooms 1
Interior
Interior Features Breakfast Area, Ceiling Fan(s), Floor Plan - Traditional, Wood Floors
Hot Water Electric
Heating Heat Pump(s)
Cooling Central A/C, Heat Pump(s)
Flooring Hardwood, Carpet
Equipment Dishwasher, Disposal, Dryer, Oven - Self Cleaning, Range Hood, Refrigerator, Washer, Water Heater
Fireplace N
Appliance Dishwasher, Disposal, Dryer, Oven - Self Cleaning, Range Hood, Refrigerator, Washer, Water Heater
Heat Source Electric
Laundry Dryer In Unit, Washer In Unit, Main Floor
Exterior
Exterior Feature Deck(s)
Garage Spaces 2.0
Fence Rear, Privacy, Wood
Utilities Available Above Ground, Cable TV, Phone
Water Access N
View City
Roof Type Architectural Shingle
Accessibility 2+ Access Exits, 32\"+ wide Doors, Entry Slope <1'
Porch Deck(s)
Road Frontage Public
Total Parking Spaces 2
Garage N
Building
Story 2
Foundation Crawl Space
Sewer Public Sewer
Water Public
Architectural Style Cape Cod
Level or Stories 2
Additional Building Above Grade, Below Grade
New Construction N
Schools
School District Jefferson County Schools
Others
Senior Community No
Tax ID 08 5020000000000
Ownership Fee Simple
SqFt Source 1260
Acceptable Financing Cash, Conventional, FHA, USDA, VA
Listing Terms Cash, Conventional, FHA, USDA, VA
Financing Cash,Conventional,FHA,USDA,VA
Special Listing Condition Standard
Virtual Tour https://www.youtube.com/embed/zNKhJ3aJY8Q

GET MORE INFORMATION

Nathan Labish
Real Estate Agent | License ID: 0225271116
Real Estate Agent License ID: 0225271116







