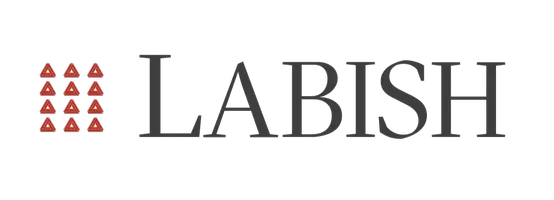
4 Beds
2 Baths
1,948 SqFt
4 Beds
2 Baths
1,948 SqFt
Key Details
Property Type Single Family Home
Sub Type Detached
Listing Status Active
Purchase Type For Sale
Square Footage 1,948 sqft
Price per Sqft $279
Subdivision Warrenton Lakes
MLS Listing ID VAFQ2018352
Style Split Foyer
Bedrooms 4
Full Baths 2
HOA Fees $38/ann
HOA Y/N Y
Abv Grd Liv Area 974
Year Built 1980
Annual Tax Amount $3,829
Tax Year 2025
Lot Size 0.323 Acres
Acres 0.32
Property Sub-Type Detached
Source BRIGHT
Property Description
Location
State VA
County Fauquier
Zoning R4
Rooms
Other Rooms Living Room, Dining Room, Bedroom 2, Bedroom 3, Bedroom 4, Kitchen, Bedroom 1, Laundry, Recreation Room, Storage Room, Bathroom 1, Bathroom 2
Main Level Bedrooms 3
Interior
Interior Features Bathroom - Tub Shower, Carpet, Dining Area, Attic, Ceiling Fan(s), Window Treatments, Bathroom - Walk-In Shower, Upgraded Countertops
Hot Water Electric
Heating Heat Pump(s), Wall Unit
Cooling Central A/C, Ceiling Fan(s)
Equipment Dishwasher, Disposal, Refrigerator, Stainless Steel Appliances, Water Heater, Stove, Built-In Microwave, Dryer, Washer, Icemaker
Fireplace N
Window Features Double Pane
Appliance Dishwasher, Disposal, Refrigerator, Stainless Steel Appliances, Water Heater, Stove, Built-In Microwave, Dryer, Washer, Icemaker
Heat Source Electric
Laundry Dryer In Unit, Has Laundry, Lower Floor, Washer In Unit
Exterior
Exterior Feature Patio(s), Porch(es)
Garage Spaces 4.0
Fence Chain Link, Rear
Utilities Available Under Ground
Water Access N
Accessibility None
Porch Patio(s), Porch(es)
Road Frontage State
Total Parking Spaces 4
Garage N
Building
Lot Description Cul-de-sac, Level, No Thru Street
Story 2
Foundation Permanent
Above Ground Finished SqFt 974
Sewer Public Sewer
Water Public
Architectural Style Split Foyer
Level or Stories 2
Additional Building Above Grade, Below Grade
Structure Type Dry Wall
New Construction N
Schools
School District Fauquier County Public Schools
Others
HOA Fee Include Common Area Maintenance
Senior Community No
Tax ID 6995-02-5834
Ownership Fee Simple
SqFt Source 1948
Special Listing Condition Standard
Virtual Tour https://vimeo.com/1124211159/d52793b257?fl=pl&fe=sh

GET MORE INFORMATION

Nathan Labish
Real Estate Agent | License ID: 0225271116
Real Estate Agent License ID: 0225271116







