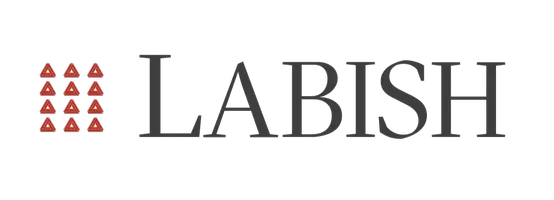
3 Beds
3 Baths
1,785 SqFt
3 Beds
3 Baths
1,785 SqFt
Key Details
Property Type Townhouse
Sub Type Interior Row/Townhouse
Listing Status Active
Purchase Type For Sale
Square Footage 1,785 sqft
Price per Sqft $240
Subdivision Indian Creek
MLS Listing ID PAMC2156102
Style Traditional
Bedrooms 3
Full Baths 2
Half Baths 1
HOA Fees $170/mo
HOA Y/N Y
Abv Grd Liv Area 1,785
Year Built 1998
Annual Tax Amount $5,175
Tax Year 2025
Lot Size 2,280 Sqft
Acres 0.05
Lot Dimensions 24.00 x 95.00
Property Sub-Type Interior Row/Townhouse
Source BRIGHT
Property Description
This beautifully maintained 3-bedroom, 2.5-bath townhome offers a perfect blend of style, comfort, and convenience. The main level features a bright, open layout with a formal dining area and a cozy family room with a fireplace. The kitchen area located right off the family is ideal for cooking and entertaining.
Upstairs, the spacious primary suite includes a walk-in closet and private bath with a dual vanity, soaking tub, and separate shower. Two additional bedrooms, a full hall bath and the laundry area complete the second floor.
The walkout lower level is unfinished but offers excellent storage and the potential to create additional living space, a gym, or a home office! Outside, enjoy a large deck overlooking the backyard, perfect for gatherings or quiet evenings. A one car garage and driveway provide plenty of parking.
Located in the popular Indian Creek neighborhood and the award-winning Spring-Ford School District, this home is close to shopping, dining, and major commuter routes including 422, 29, and 113.
Location
State PA
County Montgomery
Area Upper Providence Twp (10661)
Zoning RES
Rooms
Basement Full
Interior
Hot Water Natural Gas
Heating Forced Air
Cooling Central A/C
Fireplaces Number 1
Inclusions see agent
Fireplace Y
Heat Source Natural Gas
Exterior
Parking Features Built In
Garage Spaces 1.0
Amenities Available Tot Lots/Playground
Water Access N
Accessibility None
Attached Garage 1
Total Parking Spaces 1
Garage Y
Building
Story 2
Foundation Concrete Perimeter
Sewer Public Sewer
Water Public
Architectural Style Traditional
Level or Stories 2
Additional Building Above Grade, Below Grade
New Construction N
Schools
School District Spring-Ford Area
Others
HOA Fee Include Common Area Maintenance,Lawn Maintenance,Snow Removal,Trash
Senior Community No
Tax ID 61-00-02802-593
Ownership Fee Simple
SqFt Source 1785
Acceptable Financing Cash, Conventional
Listing Terms Cash, Conventional
Financing Cash,Conventional
Special Listing Condition Standard

GET MORE INFORMATION

Nathan Labish
Real Estate Agent | License ID: 0225271116
Real Estate Agent License ID: 0225271116







