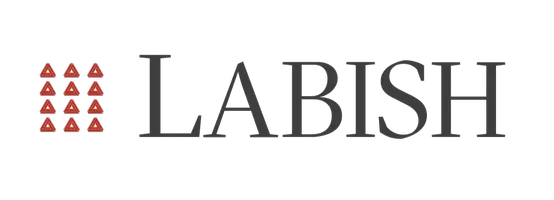
4 Beds
5 Baths
2,008 SqFt
4 Beds
5 Baths
2,008 SqFt
Key Details
Property Type Townhouse
Sub Type Interior Row/Townhouse
Listing Status Active
Purchase Type For Rent
Square Footage 2,008 sqft
Subdivision Ellipse At Westfields
MLS Listing ID VAFX2272736
Style Craftsman
Bedrooms 4
Full Baths 4
Half Baths 1
HOA Y/N N
Abv Grd Liv Area 2,008
Year Built 2024
Property Sub-Type Interior Row/Townhouse
Source BRIGHT
Property Description
Inside, you'll love:
4 spacious bedrooms, each featuring its own private en-suite bath 🛁.
The 4th level offers a stunning terrace and a versatile loft space — perfect as a primary suite, home office, or recreation room.
Bright, open-concept layout filled with natural light ☀️
Modern kitchen and living areas, perfect for both relaxing and entertaining 🍷
Attached rear-entry garage for easy access 🚗
In-unit washer & dryer for everyday convenience 🧺
Details:
📅 Available: November 1, 2025
📍 Location: The Ellipse at Westfields
This home offers the perfect mix of luxury and comfort in a quiet, well-connected community.
Don't miss your chance — schedule a showing and make this beautiful home yours! 🏡
Location
State VA
County Fairfax
Zoning 402
Rooms
Other Rooms Bedroom 2, Bedroom 1, Bathroom 1, Bathroom 2, Half Bath
Main Level Bedrooms 1
Interior
Hot Water Natural Gas
Heating Central
Cooling Central A/C
Fireplace N
Heat Source Natural Gas
Laundry Dryer In Unit, Washer In Unit
Exterior
Parking Features Garage - Rear Entry
Garage Spaces 1.0
Water Access N
Accessibility None
Attached Garage 1
Total Parking Spaces 1
Garage Y
Building
Story 4
Foundation Concrete Perimeter
Above Ground Finished SqFt 2008
Sewer Public Sewer
Water Public
Architectural Style Craftsman
Level or Stories 4
Additional Building Above Grade
New Construction N
Schools
School District Fairfax County Public Schools
Others
Pets Allowed Y
Senior Community No
Tax ID 0343 15 0264
Ownership Other
SqFt Source 2008
Miscellaneous HOA/Condo Fee
Pets Allowed Case by Case Basis

GET MORE INFORMATION

Nathan Labish
Real Estate Agent | License ID: 0225271116
Real Estate Agent License ID: 0225271116







