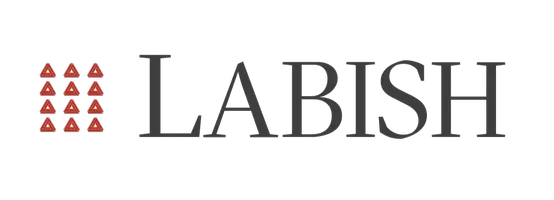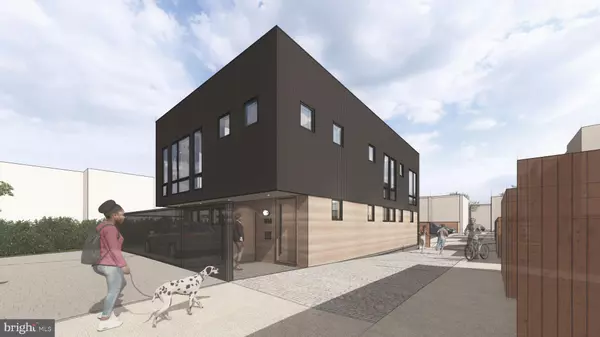
4 Beds
4 Baths
2,796 SqFt
4 Beds
4 Baths
2,796 SqFt
Key Details
Property Type Single Family Home
Sub Type Detached
Listing Status Active
Purchase Type For Sale
Square Footage 2,796 sqft
Price per Sqft $160
Subdivision Columbia Heights
MLS Listing ID DCDC2225500
Style Contemporary
Bedrooms 4
Full Baths 4
HOA Y/N N
Abv Grd Liv Area 2,796
Annual Tax Amount $97
Tax Year 2024
Lot Size 1,925 Sqft
Acres 0.04
Property Sub-Type Detached
Source BRIGHT
Property Description
The efficient floorplan provides 4 bedrooms and 4 bathrooms with soaring ceilings, the highest quality design, and unparalleled privacy and serenity. Outdoor spaces include a 466 SF roof deck with full stair access and a 400 SF garden on the main level. The one-car carport may also serve as a patio if desired. Permits have been issued and are valid, allowing immediate construction with no delay.
Location
State DC
County Washington
Zoning RF-1
Rooms
Main Level Bedrooms 1
Interior
Hot Water Natural Gas
Heating Forced Air
Cooling Central A/C
Fireplace N
Heat Source Natural Gas
Exterior
Garage Spaces 1.0
Water Access N
Accessibility Other
Total Parking Spaces 1
Garage N
Building
Story 2
Foundation Slab
Above Ground Finished SqFt 2796
Sewer Public Sewer
Water Public
Architectural Style Contemporary
Level or Stories 2
Additional Building Above Grade, Below Grade
New Construction Y
Schools
School District District Of Columbia Public Schools
Others
Senior Community No
Tax ID 2857//0813
Ownership Fee Simple
SqFt Source 2796
Special Listing Condition Standard
Virtual Tour https://homevisit.view.property/public/vtour/display/2219229?idx=1#!/

GET MORE INFORMATION

Nathan Labish
Real Estate Agent | License ID: 0225271116
Real Estate Agent License ID: 0225271116






