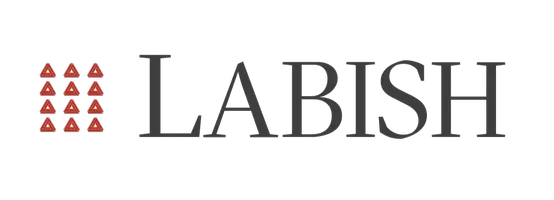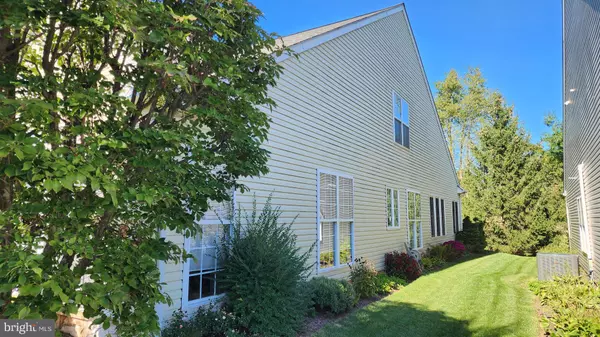
2 Beds
2 Baths
2,565 SqFt
2 Beds
2 Baths
2,565 SqFt
Key Details
Property Type Single Family Home
Sub Type Detached
Listing Status Active
Purchase Type For Sale
Square Footage 2,565 sqft
Price per Sqft $259
Subdivision Traditions At Skip
MLS Listing ID PAMC2157184
Style Cape Cod
Bedrooms 2
Full Baths 2
HOA Fees $230/mo
HOA Y/N Y
Abv Grd Liv Area 2,565
Year Built 2002
Available Date 2025-10-06
Annual Tax Amount $7,946
Tax Year 2025
Lot Size 6,535 Sqft
Acres 0.15
Lot Dimensions 56.00 x 0.00
Property Sub-Type Detached
Source BRIGHT
Property Description
This award winning community also includes a newly paved walking path that traverses the outer area of the community for convenient and safe exercise, new pickle ball courts, a tennis court, large heated saltwater pool, and bocce courts. The clubhouse features a great room with a new 75" TV, an exercise room, a billiards room, a library, and a large kitchen. This meticulously maintained home is truly in "move in" condition. Schedule your showing soon!
Location
State PA
County Montgomery
Area Skippack Twp (10651)
Zoning RESIDENTIAL
Rooms
Other Rooms Living Room, Dining Room, Bedroom 2, Kitchen, Family Room, Bedroom 1, Sun/Florida Room, Laundry, Loft, Storage Room, Utility Room, Bathroom 2, Full Bath
Main Level Bedrooms 2
Interior
Interior Features Bathroom - Stall Shower, Bathroom - Soaking Tub, Ceiling Fan(s), Carpet, Combination Dining/Living, Crown Moldings, Entry Level Bedroom, Family Room Off Kitchen, Floor Plan - Open, Kitchen - Eat-In, Kitchen - Island, Pantry, Primary Bath(s), Upgraded Countertops, Walk-in Closet(s), Window Treatments, Wood Floors
Hot Water Natural Gas
Heating Forced Air
Cooling Central A/C
Flooring Carpet, Hardwood, Luxury Vinyl Tile, Tile/Brick
Fireplaces Number 1
Fireplaces Type Fireplace - Glass Doors, Gas/Propane, Mantel(s), Marble
Inclusions Washer, Dryer, Refrigerator ( all in "as is " condition)
Equipment Built-In Microwave, Built-In Range, Dishwasher, Dryer - Electric, Extra Refrigerator/Freezer, Oven/Range - Electric, Refrigerator, Stainless Steel Appliances, Washer, Water Heater
Furnishings No
Fireplace Y
Window Features Double Pane,Replacement,Storm
Appliance Built-In Microwave, Built-In Range, Dishwasher, Dryer - Electric, Extra Refrigerator/Freezer, Oven/Range - Electric, Refrigerator, Stainless Steel Appliances, Washer, Water Heater
Heat Source Natural Gas
Laundry Main Floor
Exterior
Exterior Feature Patio(s)
Parking Features Garage - Front Entry, Garage Door Opener, Inside Access
Garage Spaces 4.0
Utilities Available Electric Available, Natural Gas Available, Phone, Sewer Available, Water Available
Amenities Available Billiard Room, Club House, Fitness Center, Library, Meeting Room, Pool - Outdoor, Swimming Pool, Tennis Courts, Other
Water Access N
View Garden/Lawn, Scenic Vista, Street, Trees/Woods
Roof Type Architectural Shingle
Street Surface Black Top
Accessibility Accessible Switches/Outlets, 2+ Access Exits, Doors - Lever Handle(s), Grab Bars Mod
Porch Patio(s)
Road Frontage HOA
Attached Garage 2
Total Parking Spaces 4
Garage Y
Building
Lot Description Adjoins - Open Space, Backs - Open Common Area, Corner, Front Yard, Level, Rear Yard, SideYard(s)
Story 2
Foundation Slab
Above Ground Finished SqFt 2565
Sewer Public Sewer
Water Public
Architectural Style Cape Cod
Level or Stories 2
Additional Building Above Grade, Below Grade
Structure Type 9'+ Ceilings,Cathedral Ceilings,Dry Wall,Vaulted Ceilings
New Construction N
Schools
High Schools Perkiomen Valley
School District Perkiomen Valley
Others
Pets Allowed Y
HOA Fee Include Common Area Maintenance,Lawn Maintenance,Pool(s),Road Maintenance,Snow Removal,Trash
Senior Community Yes
Age Restriction 55
Tax ID 51-00-03906-606
Ownership Fee Simple
SqFt Source 2565
Security Features Security System,Smoke Detector
Acceptable Financing Cash, Conventional
Horse Property N
Listing Terms Cash, Conventional
Financing Cash,Conventional
Special Listing Condition Standard
Pets Allowed Cats OK, Dogs OK, Number Limit

GET MORE INFORMATION

Nathan Labish
Real Estate Agent | License ID: 0225271116
Real Estate Agent License ID: 0225271116







