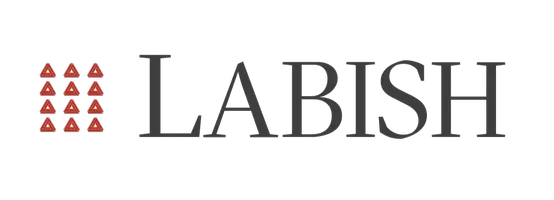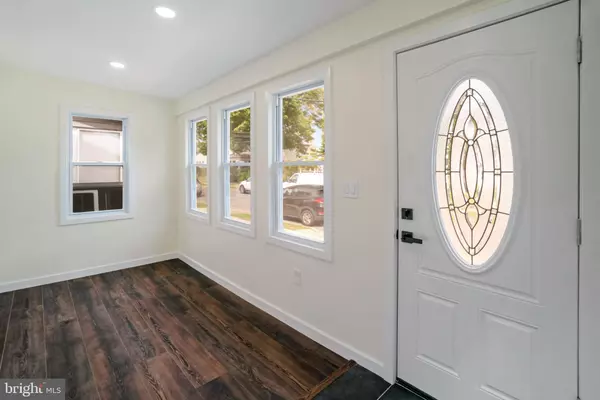
4 Beds
1 Bath
1,248 SqFt
4 Beds
1 Bath
1,248 SqFt
Key Details
Property Type Single Family Home
Sub Type Detached
Listing Status Active
Purchase Type For Sale
Square Footage 1,248 sqft
Price per Sqft $368
Subdivision None Available
MLS Listing ID NJME2066100
Style Contemporary
Bedrooms 4
Full Baths 1
HOA Y/N N
Abv Grd Liv Area 1,248
Year Built 1920
Annual Tax Amount $4,320
Tax Year 2024
Lot Size 2,601 Sqft
Acres 0.06
Lot Dimensions 26.00 x 100.00
Property Sub-Type Detached
Source BRIGHT
Property Description
Location
State NJ
County Mercer
Area Hamilton Twp (21103)
Zoning RESIDENTIAL
Rooms
Other Rooms Living Room, Dining Room, Bedroom 2, Bedroom 3, Bedroom 4, Kitchen, Basement, Bedroom 1, Mud Room, Bathroom 1
Basement Unfinished
Interior
Hot Water Natural Gas
Heating Central
Cooling None
Inclusions Appliances
Fireplace N
Heat Source Natural Gas
Exterior
Parking Features Garage - Front Entry
Garage Spaces 6.0
Water Access N
Accessibility None
Total Parking Spaces 6
Garage Y
Building
Story 3
Foundation Block
Above Ground Finished SqFt 1248
Sewer Public Sewer
Water Public
Architectural Style Contemporary
Level or Stories 3
Additional Building Above Grade, Below Grade
New Construction N
Schools
Elementary Schools Greenwood E.S.
Middle Schools Crocket
High Schools Nottingham
School District Hamilton Township
Others
Senior Community No
Tax ID 03-01886-00011
Ownership Fee Simple
SqFt Source 1248
Special Listing Condition Standard

GET MORE INFORMATION

Nathan Labish
Real Estate Agent | License ID: 0225271116
Real Estate Agent License ID: 0225271116







