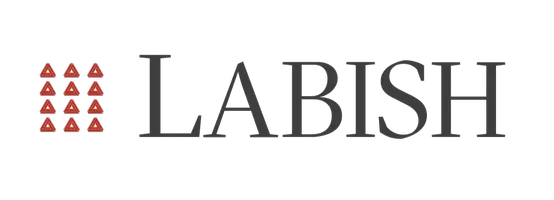
4 Beds
3 Baths
2,602 SqFt
4 Beds
3 Baths
2,602 SqFt
Key Details
Property Type Single Family Home
Sub Type Detached
Listing Status Active
Purchase Type For Rent
Square Footage 2,602 sqft
Subdivision Maple Point
MLS Listing ID PABU2106692
Style Colonial
Bedrooms 4
Full Baths 2
Half Baths 1
HOA Y/N N
Abv Grd Liv Area 2,602
Year Built 1986
Available Date 2025-10-04
Lot Size 0.347 Acres
Acres 0.35
Lot Dimensions 76X199
Property Sub-Type Detached
Source BRIGHT
Property Description
Location
State PA
County Bucks
Area Middletown Twp (10122)
Zoning RESIDENTIAL
Rooms
Other Rooms Living Room, Dining Room, Primary Bedroom, Bedroom 2, Bedroom 3, Kitchen, Family Room, Bedroom 1, Laundry, Other
Basement Full, Unfinished
Interior
Interior Features Kitchen - Eat-In
Hot Water Natural Gas
Heating Forced Air
Cooling Central A/C
Fireplaces Number 1
Inclusions Refrigerator, Washer, Dryer, Disposal, Dishwasher, Microwave, Range
Furnishings No
Fireplace Y
Heat Source Natural Gas
Laundry Main Floor
Exterior
Parking Features Inside Access
Garage Spaces 2.0
Water Access N
Accessibility None
Attached Garage 2
Total Parking Spaces 2
Garage Y
Building
Story 2
Foundation Concrete Perimeter
Above Ground Finished SqFt 2602
Sewer Public Septic
Water Public
Architectural Style Colonial
Level or Stories 2
Additional Building Above Grade
New Construction N
Schools
Middle Schools Maple Point
High Schools Neshaminy
School District Neshaminy
Others
Pets Allowed N
Senior Community No
Tax ID 22-081-001
Ownership Other
SqFt Source 2602
Virtual Tour https://www.corelistingmachine.com/home2/T4KSW5

GET MORE INFORMATION

Nathan Labish
Real Estate Agent | License ID: 0225271116
Real Estate Agent License ID: 0225271116







