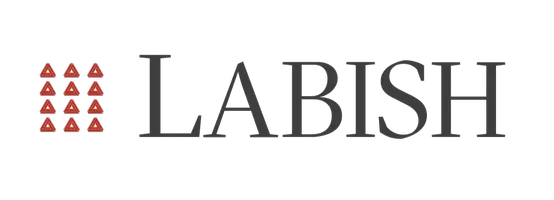
3 Beds
4 Baths
2,200 SqFt
3 Beds
4 Baths
2,200 SqFt
Key Details
Property Type Townhouse
Sub Type Interior Row/Townhouse
Listing Status Active
Purchase Type For Rent
Square Footage 2,200 sqft
Subdivision Country Walk
MLS Listing ID MDHR2048216
Style Colonial
Bedrooms 3
Full Baths 3
Half Baths 1
HOA Fees $77/mo
HOA Y/N Y
Abv Grd Liv Area 1,500
Year Built 1996
Lot Size 2,000 Sqft
Acres 0.05
Property Sub-Type Interior Row/Townhouse
Source BRIGHT
Property Description
The heart of the home is the gourmet kitchen, featuring a large center island, stainless steel appliances, and ample cabinetry—ideal for both casual dining and entertaining. Step outside to enjoy your morning coffee or evening gatherings on the composite deck that overlooks a serene backyard setting.
Upstairs, you'll find three generously sized bedrooms, also with LVP flooring, and two full bathrooms, offering comfort and style throughout. The finished walk-out lower level provides incredible flexibility with a large recreation room, a bonus office, or potential 4th bedroom, and an additional full bathroom—perfect for guests or multi-generational living.
This home is perfectly located just minutes from Harford Glen, The Festival at Bel Air, I-95, Aberdeen Proving Ground (APG), and countless shops, restaurants, and parks—offering unmatched convenience for commuting and everyday living.
Don't miss your chance to own this exceptional home in one of Bel Air's most desirable neighborhoods—schedule your private tour today before it's gone!
Location
State MD
County Harford
Zoning R3
Rooms
Other Rooms Living Room, Dining Room, Primary Bedroom, Bedroom 2, Kitchen, Family Room, Den, Foyer, Bedroom 1, Utility Room, Bathroom 1, Bathroom 2, Bathroom 3, Half Bath
Basement Rear Entrance, Fully Finished, Heated, Interior Access, Outside Entrance, Sump Pump, Walkout Level
Interior
Interior Features Carpet, Ceiling Fan(s), Combination Dining/Living, Floor Plan - Open, Formal/Separate Dining Room, Kitchen - Country, Recessed Lighting, Bathroom - Stall Shower, Bathroom - Tub Shower, Walk-in Closet(s), Other
Hot Water Natural Gas
Heating Forced Air
Cooling Ceiling Fan(s), Central A/C
Flooring Carpet, Laminated, Vinyl
Fireplaces Number 1
Fireplaces Type Fireplace - Glass Doors, Gas/Propane, Marble
Fireplace Y
Window Features Insulated
Heat Source Natural Gas
Laundry Basement
Exterior
Exterior Feature Deck(s), Porch(es)
Parking On Site 2
Water Access N
Roof Type Asphalt
Street Surface Black Top
Accessibility None
Porch Deck(s), Porch(es)
Road Frontage City/County
Garage N
Building
Lot Description Front Yard, Interior, Rear Yard
Story 2
Foundation Concrete Perimeter
Sewer Public Sewer
Water Public
Architectural Style Colonial
Level or Stories 2
Additional Building Above Grade, Below Grade
Structure Type Dry Wall,9'+ Ceilings,Vaulted Ceilings
New Construction N
Schools
School District Harford County Public Schools
Others
Pets Allowed N
HOA Fee Include Common Area Maintenance
Senior Community No
Tax ID 1301275011
Ownership Other
SqFt Source 2200
Miscellaneous HOA/Condo Fee,Trash Removal

GET MORE INFORMATION

Nathan Labish
Real Estate Agent | License ID: 0225271116
Real Estate Agent License ID: 0225271116







