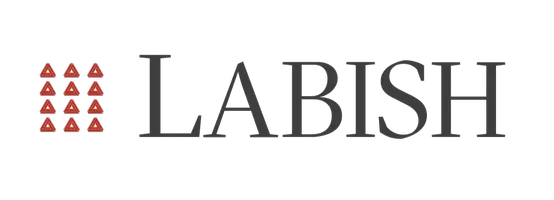
3 Beds
3 Baths
1,960 SqFt
3 Beds
3 Baths
1,960 SqFt
Key Details
Property Type Townhouse
Sub Type Interior Row/Townhouse
Listing Status Active
Purchase Type For Rent
Square Footage 1,960 sqft
Subdivision Indian Creek
MLS Listing ID MDPG2177372
Style Colonial
Bedrooms 3
Full Baths 2
Half Baths 1
HOA Y/N N
Abv Grd Liv Area 1,320
Year Built 1989
Lot Size 1,500 Sqft
Acres 0.03
Property Sub-Type Interior Row/Townhouse
Source BRIGHT
Property Description
Location
State MD
County Prince Georges
Zoning RSFA
Rooms
Other Rooms Living Room, Dining Room, Primary Bedroom, Bedroom 2, Bedroom 3, Kitchen, Game Room, Laundry, Primary Bathroom, Half Bath
Basement Connecting Stairway, Full, Fully Finished, Walkout Level
Interior
Interior Features Combination Kitchen/Dining, Primary Bath(s), Window Treatments, Wood Floors, Floor Plan - Traditional
Hot Water Electric
Heating Heat Pump(s)
Cooling Heat Pump(s)
Flooring Ceramic Tile, Hardwood
Equipment Dishwasher, Disposal, Dryer, Exhaust Fan, Oven/Range - Electric, Range Hood, Refrigerator, Washer, Stainless Steel Appliances
Fireplace N
Appliance Dishwasher, Disposal, Dryer, Exhaust Fan, Oven/Range - Electric, Range Hood, Refrigerator, Washer, Stainless Steel Appliances
Heat Source Electric
Laundry Lower Floor
Exterior
Exterior Feature Patio(s)
Fence Rear
Amenities Available Jog/Walk Path, Tennis Courts
Water Access N
Roof Type Asphalt,Shingle
Accessibility 2+ Access Exits
Porch Patio(s)
Garage N
Building
Story 3
Foundation Permanent
Sewer Public Sewer
Water Public
Architectural Style Colonial
Level or Stories 3
Additional Building Above Grade, Below Grade
Structure Type Dry Wall
New Construction N
Schools
School District Prince George'S County Public Schools
Others
Pets Allowed Y
Senior Community No
Tax ID 17010057539
Ownership Other
SqFt Source 1960
Pets Allowed Case by Case Basis

GET MORE INFORMATION

Nathan Labish
Real Estate Agent | License ID: 0225271116
Real Estate Agent License ID: 0225271116







