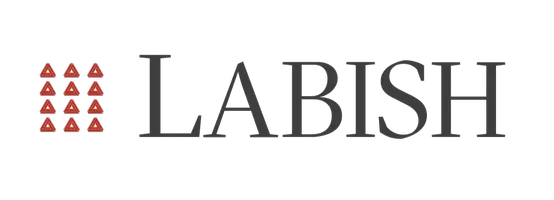
3 Beds
2 Baths
1,886 SqFt
3 Beds
2 Baths
1,886 SqFt
Key Details
Property Type Single Family Home
Sub Type Detached
Listing Status Active
Purchase Type For Sale
Square Footage 1,886 sqft
Price per Sqft $241
Subdivision Seabrook
MLS Listing ID DESU2097430
Style Ranch/Rambler
Bedrooms 3
Full Baths 2
HOA Fees $517/qua
HOA Y/N Y
Abv Grd Liv Area 1,886
Year Built 2019
Annual Tax Amount $867
Tax Year 2025
Lot Size 0.320 Acres
Acres 0.32
Lot Dimensions 120.00 x 112.00
Property Sub-Type Detached
Source BRIGHT
Property Description
From the inviting exterior with manicured landscaping to the sunlit interior, every detail is designed for comfort. Inside, the foyer opens to a flexible front room, perfect as a study, den, or second lounge. The large kitchen with granite counters and stainless steel appliances anchors the heart of the home, overlooking the dining area and great room with fireplace.
The primary suite retreat features a spacious bedroom, walk-in closet, and a spacious bath with dual vanities and a tiled walk-in shower. Guest bedrooms are thoughtfully located near a full bath, offering privacy for family or visitors. A convenient laundry room with sink makes daily routines effortless. Luxury vinyl plank flooring in the main living areas, carpeting in the bedrooms, and tiled baths provide both comfort and ease.
Outdoor living is just as impressive: a screened porch and deck provide a peaceful setting for morning coffee or evening gatherings, with wooded views offering rare backyard privacy.
With its ideal location just minutes from Lewes and Rehoboth, plus nearby shopping, dining, and farmers' markets, this home delivers the perfect balance of serenity and convenience. Whether as a full-time residence or weekend escape, it's coastal living at its best.
Location
State DE
County Sussex
Area Indian River Hundred (31008)
Zoning RESIDENTIAL
Direction East
Rooms
Other Rooms Living Room, Dining Room, Primary Bedroom, Bedroom 2, Bedroom 3, Kitchen, Family Room, Laundry, Bathroom 2, Primary Bathroom
Basement Poured Concrete, Interior Access
Main Level Bedrooms 3
Interior
Interior Features Breakfast Area, Ceiling Fan(s), Dining Area, Floor Plan - Open, Formal/Separate Dining Room, Primary Bath(s), Walk-in Closet(s)
Hot Water Tankless
Heating Forced Air
Cooling Central A/C
Flooring Carpet, Ceramic Tile, Other, Vinyl
Fireplaces Number 1
Fireplaces Type Gas/Propane
Inclusions NONE
Equipment Dishwasher, Energy Efficient Appliances, Microwave, Oven/Range - Gas, Refrigerator, Six Burner Stove, Stainless Steel Appliances, Water Heater - Tankless
Fireplace Y
Window Features Double Pane,Energy Efficient,Screens
Appliance Dishwasher, Energy Efficient Appliances, Microwave, Oven/Range - Gas, Refrigerator, Six Burner Stove, Stainless Steel Appliances, Water Heater - Tankless
Heat Source Natural Gas
Laundry Washer In Unit, Dryer In Unit, Has Laundry, Main Floor
Exterior
Parking Features Garage - Front Entry
Garage Spaces 2.0
Utilities Available Cable TV, Natural Gas Available, Phone, Sewer Available
Amenities Available Community Center, Pool - Outdoor
Water Access N
View Trees/Woods
Roof Type Architectural Shingle,Asphalt
Street Surface Black Top,Paved
Accessibility None
Attached Garage 2
Total Parking Spaces 2
Garage Y
Building
Lot Description Backs to Trees, No Thru Street, Premium, Rural
Story 1
Foundation Concrete Perimeter, Crawl Space, Pillar/Post/Pier
Above Ground Finished SqFt 1886
Sewer Public Sewer
Water Private
Architectural Style Ranch/Rambler
Level or Stories 1
Additional Building Above Grade
Structure Type 9'+ Ceilings
New Construction N
Schools
School District Indian River
Others
Pets Allowed Y
HOA Fee Include Common Area Maintenance,Insurance,Lawn Maintenance,Management,Pool(s),Snow Removal
Senior Community No
Tax ID 234-23.00-994.00
Ownership Fee Simple
SqFt Source 1886
Security Features Carbon Monoxide Detector(s),Smoke Detector
Acceptable Financing Cash, Conventional, FHA, VA
Listing Terms Cash, Conventional, FHA, VA
Financing Cash,Conventional,FHA,VA
Special Listing Condition Standard
Pets Allowed Dogs OK, Cats OK
Virtual Tour https://my.matterport.com/show/?m=be9GSVjC34n

GET MORE INFORMATION

Nathan Labish
Real Estate Agent | License ID: 0225271116
Real Estate Agent License ID: 0225271116







