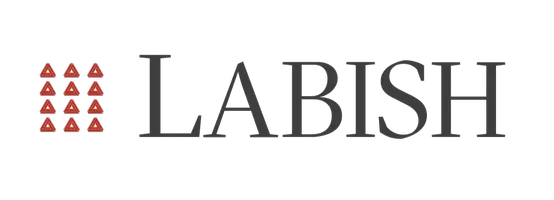
3 Beds
3 Baths
2,568 SqFt
3 Beds
3 Baths
2,568 SqFt
Key Details
Property Type Single Family Home
Sub Type Detached
Listing Status Active
Purchase Type For Sale
Square Footage 2,568 sqft
Price per Sqft $132
Subdivision Ridgeley
MLS Listing ID WVMI2003772
Style Georgian
Bedrooms 3
Full Baths 2
Half Baths 1
HOA Y/N N
Abv Grd Liv Area 2,568
Year Built 1901
Available Date 2025-09-29
Annual Tax Amount $1,461
Tax Year 2025
Lot Size 0.650 Acres
Acres 0.65
Property Sub-Type Detached
Source BRIGHT
Property Description
Outside, you'll discover a generously sized paved driveway, a expansive patio perfect for entertaining, and a stunning front porch that invites you to relax and host gatherings. The exterior landscape offers both beauty and functionality, enhancing the overall appeal of this magnificent estate.
Inside, you'll be greeted by a harmonious blend of historic charm and modern updates. Rich hardwood and classic details complement contemporary finishes throughout the home. The inviting foyer leads to the front staircase and upper level or into the spacious main living areas. The formal dining room, featuring elegant French doors, opens seamlessly into the living room and modern kitchen—an ideal space for both everyday living and special occasions.
Adjacent to the kitchen, a side entrance from the patio provides access to a convenient foyer/mudroom, walk-in pantry, and a versatile game room. Ascending the back staircase, you'll find a thoughtfully designed upper level with a full laundry room positioned between generously sized bedrooms. The primary suite is truly exceptional—an inviting retreat you must see!
All bedrooms offer ample space, plentiful closet and storage options, and a warm, welcoming atmosphere. Additional features include a fully floored walk-up attic and a spacious basement, perfect for expanding your living or storage needs.
This meticulously maintained home benefits from numerous updates, including dual-zoned heating and air conditioning, and a roof approximately five years old. Truly a rare opportunity to own a beautifully cared-for estate that combines timeless charm with modern comforts.
Location
State WV
County Mineral
Zoning 101
Rooms
Other Rooms Living Room, Dining Room, Primary Bedroom, Bedroom 3, Kitchen, Game Room, Basement, Foyer, Bedroom 1, Laundry, Mud Room, Bathroom 2, Attic, Primary Bathroom, Half Bath
Basement Full, Connecting Stairway
Interior
Interior Features Bathroom - Walk-In Shower, Breakfast Area, Built-Ins, Bathroom - Soaking Tub, Attic, Carpet, Ceiling Fan(s), Dining Area, Double/Dual Staircase, Family Room Off Kitchen, Formal/Separate Dining Room, Kitchen - Table Space, Pantry, Sound System, Upgraded Countertops, Walk-in Closet(s), Wood Floors, Other
Hot Water Electric, Natural Gas
Heating Forced Air, Baseboard - Electric
Cooling Central A/C
Flooring Carpet, Hardwood
Fireplaces Number 1
Fireplaces Type Insert
Inclusions See inclusions addendum
Equipment Built-In Microwave, Cooktop, Refrigerator, Stove
Fireplace Y
Appliance Built-In Microwave, Cooktop, Refrigerator, Stove
Heat Source Natural Gas, Electric
Laundry Upper Floor
Exterior
Exterior Feature Patio(s), Porch(es)
Parking Features Additional Storage Area, Garage - Front Entry, Garage Door Opener, Oversized, Other
Garage Spaces 14.0
Water Access N
Accessibility Other
Porch Patio(s), Porch(es)
Total Parking Spaces 14
Garage Y
Building
Lot Description Backs to Trees, Landscaping
Story 4
Foundation Stone
Sewer Public Sewer
Water Public
Architectural Style Georgian
Level or Stories 4
Additional Building Above Grade, Below Grade
New Construction N
Schools
Elementary Schools Call School Board
Middle Schools Call School Board
High Schools Call School Board
School District Mineral County Schools
Others
Senior Community No
Tax ID 05 3011400000000
Ownership Fee Simple
SqFt Source 2568
Acceptable Financing Cash, Conventional, FHA, Negotiable
Horse Property N
Listing Terms Cash, Conventional, FHA, Negotiable
Financing Cash,Conventional,FHA,Negotiable
Special Listing Condition Standard

GET MORE INFORMATION

Nathan Labish
Real Estate Agent | License ID: 0225271116
Real Estate Agent License ID: 0225271116







