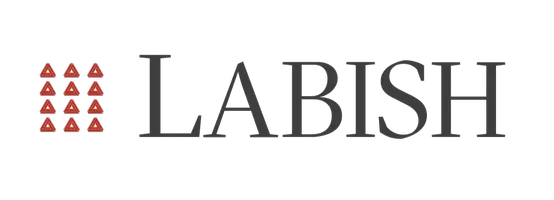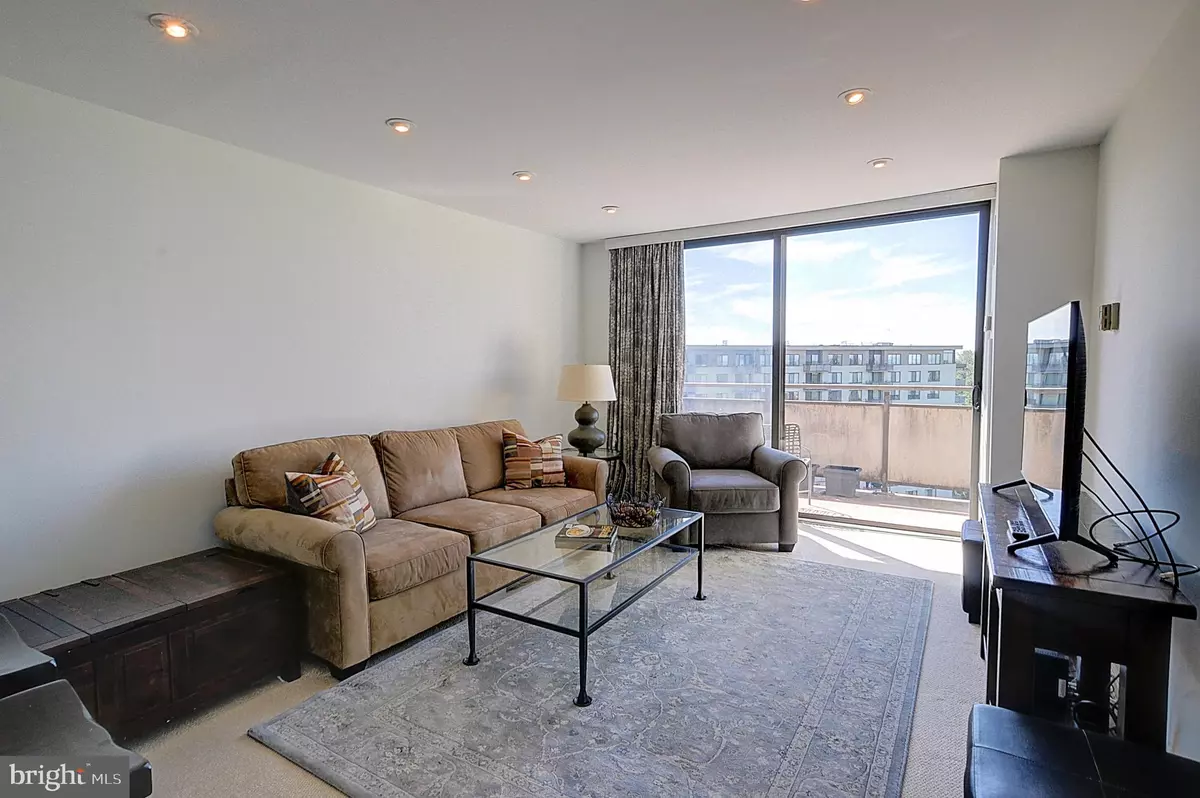
1 Bed
1 Bath
630 SqFt
1 Bed
1 Bath
630 SqFt
Key Details
Property Type Condo
Sub Type Condo/Co-op
Listing Status Active
Purchase Type For Sale
Square Footage 630 sqft
Price per Sqft $252
Subdivision Promenade Towers
MLS Listing ID MDMC2201020
Style Unit/Flat
Bedrooms 1
Full Baths 1
Condo Fees $1,014/mo
HOA Y/N N
Abv Grd Liv Area 630
Year Built 1973
Available Date 2025-09-29
Annual Tax Amount $1,812
Tax Year 2024
Property Sub-Type Condo/Co-op
Source BRIGHT
Property Description
This bright and inviting North Tower penthouse residence offers 630 square feet of thoughtfully designed living space. The open living and dining area extends to a private balcony with wide treetop views, creating a peaceful retreat above it all.
The modern kitchen features white cabinetry, updated counters, a tile backsplash, and a full appliance suite. The renovated bathroom offers a clean modern design with updated tile, vanity, and fixtures. The bedroom includes recessed lighting, great natural light, and ample closet storage, including a walk-in closet with custom shelving.
The monthly coop fee covers all utilities (electricity, gas, water, sewer), real estate taxes, cable TV, air conditioning, heat, insurance, parking, and building amenities.
The Promenade offers resort-style living with indoor and outdoor pools, 7 tennis courts, pickleball, a racquet club house, and a state-of-the-art fitness center with indoor pool, sauna, lockers, and hot tub. Residents enjoy 24-hour security, concierge front desk service, and an arcade with Chef Tony's restaurant, shops, and essential services like a convenience store, dry cleaner, and beauty salon.
This is a rare opportunity to own a penthouse-level home in one of Bethesda's most desirable communities. Schedule your showing today!
Location
State MD
County Montgomery
Zoning RESIDENTIAL
Rooms
Main Level Bedrooms 1
Interior
Hot Water Natural Gas
Heating Central, Forced Air
Cooling Central A/C
Fireplace N
Heat Source Natural Gas
Exterior
Parking Features Underground
Garage Spaces 1.0
Amenities Available Bar/Lounge, Beauty Salon, Cable, Club House, Community Center, Concierge, Convenience Store, Elevator, Extra Storage, Fitness Center, Game Room, Gated Community, Guest Suites, Hot tub, Jog/Walk Path, Library, Laundry Facilities, Meeting Room, Party Room, Pool - Indoor, Pool - Outdoor, Recreational Center, Reserved/Assigned Parking, Sauna, Security, Spa, Storage Bin, Swimming Pool, Tennis Courts, Other
Water Access N
Accessibility Elevator
Total Parking Spaces 1
Garage Y
Building
Story 1
Unit Features Hi-Rise 9+ Floors
Above Ground Finished SqFt 630
Sewer Public Sewer
Water Public
Architectural Style Unit/Flat
Level or Stories 1
Additional Building Above Grade, Below Grade
New Construction N
Schools
School District Montgomery County Public Schools
Others
Pets Allowed Y
HOA Fee Include Air Conditioning,Cable TV,Electricity,Ext Bldg Maint,Fiber Optics Available,Gas,Health Club,Insurance,Management,Pool(s),Recreation Facility,Reserve Funds,Sauna,Security Gate,Sewer,Snow Removal,Standard Phone Service,Taxes,Trash,Water,Other
Senior Community No
Tax ID 160703607722
Ownership Cooperative
SqFt Source 630
Acceptable Financing Cash, Conventional
Listing Terms Cash, Conventional
Financing Cash,Conventional
Special Listing Condition Standard
Pets Allowed Cats OK, Case by Case Basis

GET MORE INFORMATION

Nathan Labish
Real Estate Agent | License ID: 0225271116
Real Estate Agent License ID: 0225271116







