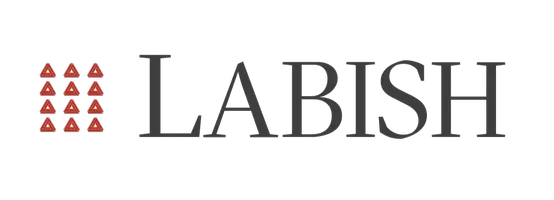
5 Beds
4 Baths
1,640 SqFt
5 Beds
4 Baths
1,640 SqFt
Open House
Sat Oct 11, 12:00pm - 2:00pm
Key Details
Property Type Townhouse
Sub Type Interior Row/Townhouse
Listing Status Active
Purchase Type For Sale
Square Footage 1,640 sqft
Price per Sqft $201
Subdivision Cobbs Creek
MLS Listing ID PAPH2537384
Style A-Frame
Bedrooms 5
Full Baths 3
Half Baths 1
HOA Y/N N
Abv Grd Liv Area 1,640
Year Built 1925
Annual Tax Amount $2,127
Tax Year 2025
Lot Size 953 Sqft
Acres 0.02
Lot Dimensions 15.00 x 64.00
Property Sub-Type Interior Row/Townhouse
Source BRIGHT
Property Description
The home also includes a fully finished basement, ideal for additional living space, office, or entertainment. A dedicated laundry area with washer and dryer included adds to the convenience. Every corner of this property has been detailed with care, creating a warm and modern feel throughout.
Situated near Cobbs Creek Park, local shops, dining, and public transportation, this home combines comfort, style, and accessibility.
**OFFERING SELLERS CONCESSION**
Location
State PA
County Philadelphia
Area 19143 (19143)
Zoning RSA5
Rooms
Basement Fully Finished
Main Level Bedrooms 5
Interior
Hot Water Electric
Heating Central
Cooling Central A/C
Fireplace N
Heat Source Electric
Exterior
Water Access N
Accessibility None
Garage N
Building
Story 2
Foundation Block, Brick/Mortar
Above Ground Finished SqFt 1640
Sewer Public Septic
Water Public
Architectural Style A-Frame
Level or Stories 2
Additional Building Above Grade, Below Grade
New Construction N
Schools
School District Philadelphia City
Others
Senior Community No
Tax ID 604113700
Ownership Fee Simple
SqFt Source 1640
Special Listing Condition Standard
Virtual Tour https://www.zillow.com/view-imx/d039cadb-6d00-42cd-b460-47e74379af38?setAttribution=mls&wl=true&initialViewType=pano&utm_source=dashboard

GET MORE INFORMATION

Nathan Labish
Real Estate Agent | License ID: 0225271116
Real Estate Agent License ID: 0225271116







