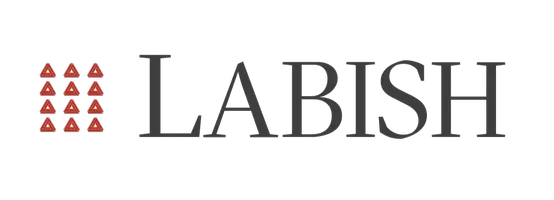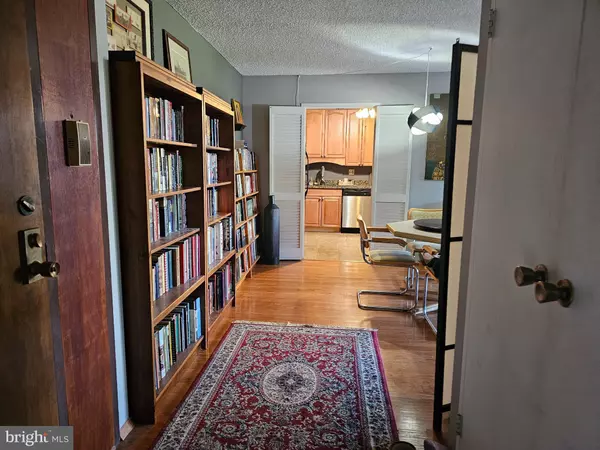
1 Bed
2 Baths
1,086 SqFt
1 Bed
2 Baths
1,086 SqFt
Key Details
Property Type Condo
Sub Type Condo/Co-op
Listing Status Active
Purchase Type For Sale
Square Footage 1,086 sqft
Price per Sqft $224
Subdivision West End
MLS Listing ID VAAX2049192
Style Contemporary
Bedrooms 1
Full Baths 1
Half Baths 1
Condo Fees $704/mo
HOA Y/N N
Abv Grd Liv Area 1,086
Year Built 1974
Available Date 2025-09-13
Annual Tax Amount $2,655
Tax Year 2024
Property Sub-Type Condo/Co-op
Source BRIGHT
Property Description
Location
State VA
County Alexandria City
Zoning RC
Rooms
Main Level Bedrooms 1
Interior
Interior Features Ceiling Fan(s)
Hot Water Natural Gas
Heating Central
Cooling Central A/C, Multi Units
Flooring Solid Hardwood, Tile/Brick, Other
Equipment Built-In Microwave, Dishwasher, Disposal, Oven/Range - Electric, Refrigerator, Stainless Steel Appliances, Washer, Dryer, Icemaker, Exhaust Fan
Fireplace N
Appliance Built-In Microwave, Dishwasher, Disposal, Oven/Range - Electric, Refrigerator, Stainless Steel Appliances, Washer, Dryer, Icemaker, Exhaust Fan
Heat Source Natural Gas
Laundry Washer In Unit, Dryer In Unit
Exterior
Parking Features Covered Parking, Garage - Rear Entry, Garage Door Opener, Inside Access
Garage Spaces 2.0
Amenities Available Basketball Courts, Common Grounds, Elevator, Extra Storage, Gated Community, Party Room, Pool - Outdoor, Reserved/Assigned Parking, Security, Swimming Pool, Tennis Courts, Tot Lots/Playground, Picnic Area
Water Access N
Accessibility 36\"+ wide Halls, 32\"+ wide Doors, Elevator, No Stairs
Total Parking Spaces 2
Garage Y
Building
Story 1
Unit Features Hi-Rise 9+ Floors
Foundation Slab
Above Ground Finished SqFt 1086
Sewer Public Sewer
Water Public
Architectural Style Contemporary
Level or Stories 1
Additional Building Above Grade, Below Grade
New Construction N
Schools
School District Alexandria City Public Schools
Others
Pets Allowed Y
HOA Fee Include Common Area Maintenance,Ext Bldg Maint,Lawn Maintenance,Custodial Services Maintenance,Management,Parking Fee,Pool(s),Pest Control,Security Gate,Snow Removal,Sewer,Trash,Water
Senior Community No
Tax ID 36521800
Ownership Condominium
SqFt Source 1086
Security Features Exterior Cameras,Intercom,Main Entrance Lock,Security Gate,Security System,Smoke Detector
Acceptable Financing Conventional, Cash, FHA, VA
Listing Terms Conventional, Cash, FHA, VA
Financing Conventional,Cash,FHA,VA
Special Listing Condition Standard
Pets Allowed No Pet Restrictions
Virtual Tour https://www.youtube.com/watch?v=7s0PXoA8XAc

GET MORE INFORMATION

Nathan Labish
Real Estate Agent | License ID: 0225271116
Real Estate Agent License ID: 0225271116







