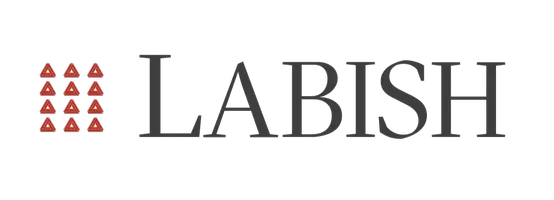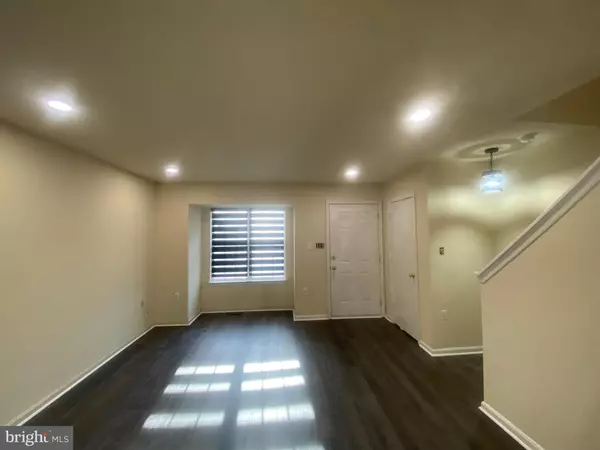
4 Beds
2 Baths
1,068 SqFt
4 Beds
2 Baths
1,068 SqFt
Key Details
Property Type Townhouse
Sub Type End of Row/Townhouse
Listing Status Active
Purchase Type For Rent
Square Footage 1,068 sqft
Subdivision Walney Road
MLS Listing ID VAFX2265414
Style Colonial
Bedrooms 4
Full Baths 2
Abv Grd Liv Area 1,068
Year Built 1998
Lot Size 1,344 Sqft
Acres 0.03
Property Sub-Type End of Row/Townhouse
Source BRIGHT
Property Description
Location
State VA
County Fairfax
Zoning 302
Rooms
Basement Partially Finished
Interior
Hot Water Electric
Cooling Central A/C
Fireplace N
Heat Source Electric
Exterior
Garage Spaces 2.0
Amenities Available Basketball Courts
Water Access N
Accessibility Doors - Swing In
Total Parking Spaces 2
Garage N
Building
Story 3
Foundation Slab
Above Ground Finished SqFt 1068
Sewer Public Sewer
Water Public
Architectural Style Colonial
Level or Stories 3
Additional Building Above Grade, Below Grade
New Construction N
Schools
School District Fairfax County Public Schools
Others
Pets Allowed Y
HOA Fee Include Trash
Senior Community No
Tax ID 0442 20 0149
Ownership Other
SqFt Source 1068
Pets Allowed Case by Case Basis

GET MORE INFORMATION

Nathan Labish
Real Estate Agent | License ID: 0225271116
Real Estate Agent License ID: 0225271116







