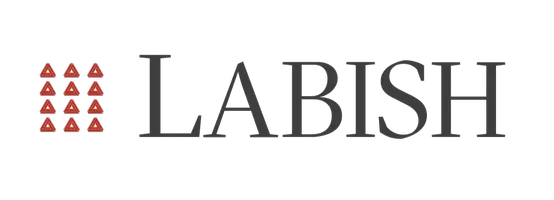
3 Beds
4 Baths
2,150 SqFt
3 Beds
4 Baths
2,150 SqFt
Open House
Sun Oct 05, 1:00pm - 6:00pm
Mon Oct 06, 11:00am - 6:00pm
Tue Oct 07, 11:00am - 6:00pm
Wed Oct 08, 11:00am - 6:00pm
Thu Oct 09, 11:00am - 6:00pm
Fri Oct 10, 11:00am - 6:00pm
Sat Oct 11, 11:00am - 6:00pm
Sun Oct 12, 1:00pm - 6:00pm
Key Details
Property Type Townhouse
Sub Type End of Row/Townhouse
Listing Status Active
Purchase Type For Sale
Square Footage 2,150 sqft
Price per Sqft $241
Subdivision Overlook At Westmore
MLS Listing ID MDPG2166142
Style Traditional
Bedrooms 3
Full Baths 3
Half Baths 1
HOA Fees $175/mo
HOA Y/N Y
Abv Grd Liv Area 2,150
Year Built 2025
Tax Year 2025
Lot Size 2,225 Sqft
Acres 0.05
Property Sub-Type End of Row/Townhouse
Source BRIGHT
Property Description
Location
State MD
County Prince Georges
Interior
Interior Features Dining Area, Family Room Off Kitchen, Floor Plan - Open, Kitchen - Island, Entry Level Bedroom
Hot Water Electric
Heating Forced Air
Cooling Central A/C
Equipment Dishwasher, Disposal, Exhaust Fan, Microwave, Oven/Range - Gas, Refrigerator, Dryer
Window Features Double Pane,Insulated,Low-E,Screens
Appliance Dishwasher, Disposal, Exhaust Fan, Microwave, Oven/Range - Gas, Refrigerator, Dryer
Heat Source Natural Gas
Exterior
Parking Features Garage - Rear Entry
Garage Spaces 2.0
Utilities Available Under Ground, Cable TV Available
Amenities Available Club House, Common Grounds, Pool - Outdoor, Tot Lots/Playground, Picnic Area
Water Access N
Accessibility None
Attached Garage 2
Total Parking Spaces 2
Garage Y
Building
Story 3
Foundation Slab
Sewer Public Sewer
Water Public
Architectural Style Traditional
Level or Stories 3
Additional Building Above Grade
Structure Type 9'+ Ceilings
New Construction Y
Schools
Elementary Schools Arrowhead
Middle Schools Kettering
High Schools Dr. Henry A. Wise, Jr. High
School District Prince George'S County Public Schools
Others
HOA Fee Include Lawn Maintenance,Pool(s),Recreation Facility,Road Maintenance,Snow Removal,Trash,Lawn Care Front,Lawn Care Rear
Senior Community No
Tax ID NO TAX RECORD
Ownership Fee Simple
SqFt Source 2150
Acceptable Financing Conventional, VA, FHA, Cash
Listing Terms Conventional, VA, FHA, Cash
Financing Conventional,VA,FHA,Cash
Special Listing Condition Standard
Virtual Tour https://my.matterport.com/show/?m=WLnhfydYQox&brand=0&mls=1

GET MORE INFORMATION

Nathan Labish
Real Estate Agent | License ID: 0225271116
Real Estate Agent License ID: 0225271116







