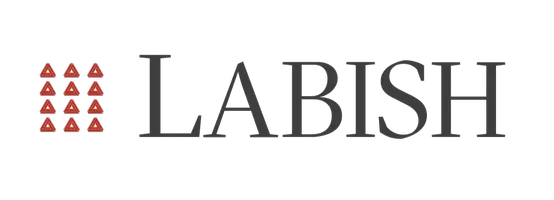
2 Beds
1 Bath
755 SqFt
2 Beds
1 Bath
755 SqFt
Open House
Sun Oct 05, 2:00pm - 4:00pm
Key Details
Property Type Condo
Sub Type Condo/Co-op
Listing Status Active
Purchase Type For Sale
Square Footage 755 sqft
Price per Sqft $516
Subdivision The Arlington
MLS Listing ID VAAR2063142
Style Colonial
Bedrooms 2
Full Baths 1
Condo Fees $339/mo
HOA Y/N N
Abv Grd Liv Area 755
Year Built 1950
Annual Tax Amount $3,893
Tax Year 2025
Property Sub-Type Condo/Co-op
Source BRIGHT
Property Description
The updated kitchen boasts maple cabinets, granite countertops, and new stainless-steel appliances. Hardwood-like floors span the main areas. Large washer/dryer outside bathroom. Two roomy bedrooms with brand new carpeting and a crisp white bathroom complete the layout. Ideally located near Shirlington Village's dining, shopping, and entertainment, plus biking trails and Arlington's largest dog park. Silver Diner and Harris Teeter are just a block away, adding convenience. Privacy, comfort, and ease all in one.
Location
State VA
County Arlington
Zoning RA14-26
Rooms
Main Level Bedrooms 2
Interior
Interior Features Bathroom - Tub Shower, Breakfast Area, Carpet, Ceiling Fan(s), Combination Kitchen/Dining, Upgraded Countertops
Hot Water Electric
Heating Forced Air
Cooling Ceiling Fan(s), Central A/C
Equipment Built-In Microwave, Dishwasher, Disposal, Dryer, Stove, Washer
Fireplace N
Appliance Built-In Microwave, Dishwasher, Disposal, Dryer, Stove, Washer
Heat Source Electric
Laundry Dryer In Unit, Washer In Unit
Exterior
Exterior Feature Patio(s)
Fence Fully
Amenities Available Common Grounds, Pool - Outdoor, Tennis Courts
Water Access N
Accessibility None
Porch Patio(s)
Garage N
Building
Story 1
Unit Features Garden 1 - 4 Floors
Sewer Public Sewer
Water Public
Architectural Style Colonial
Level or Stories 1
Additional Building Above Grade, Below Grade
New Construction N
Schools
School District Arlington County Public Schools
Others
Pets Allowed Y
HOA Fee Include Common Area Maintenance,Management,Pool(s),Sewer,Snow Removal,Trash,Water
Senior Community No
Tax ID 29-005-679
Ownership Condominium
SqFt Source 755
Acceptable Financing Cash, Conventional, FHA, VA
Listing Terms Cash, Conventional, FHA, VA
Financing Cash,Conventional,FHA,VA
Special Listing Condition Standard
Pets Allowed Cats OK, Dogs OK, Number Limit
Virtual Tour https://www.facebook.com/watch?v=668162046317213

GET MORE INFORMATION

Nathan Labish
Real Estate Agent | License ID: 0225271116
Real Estate Agent License ID: 0225271116







