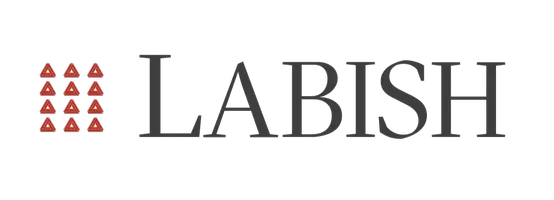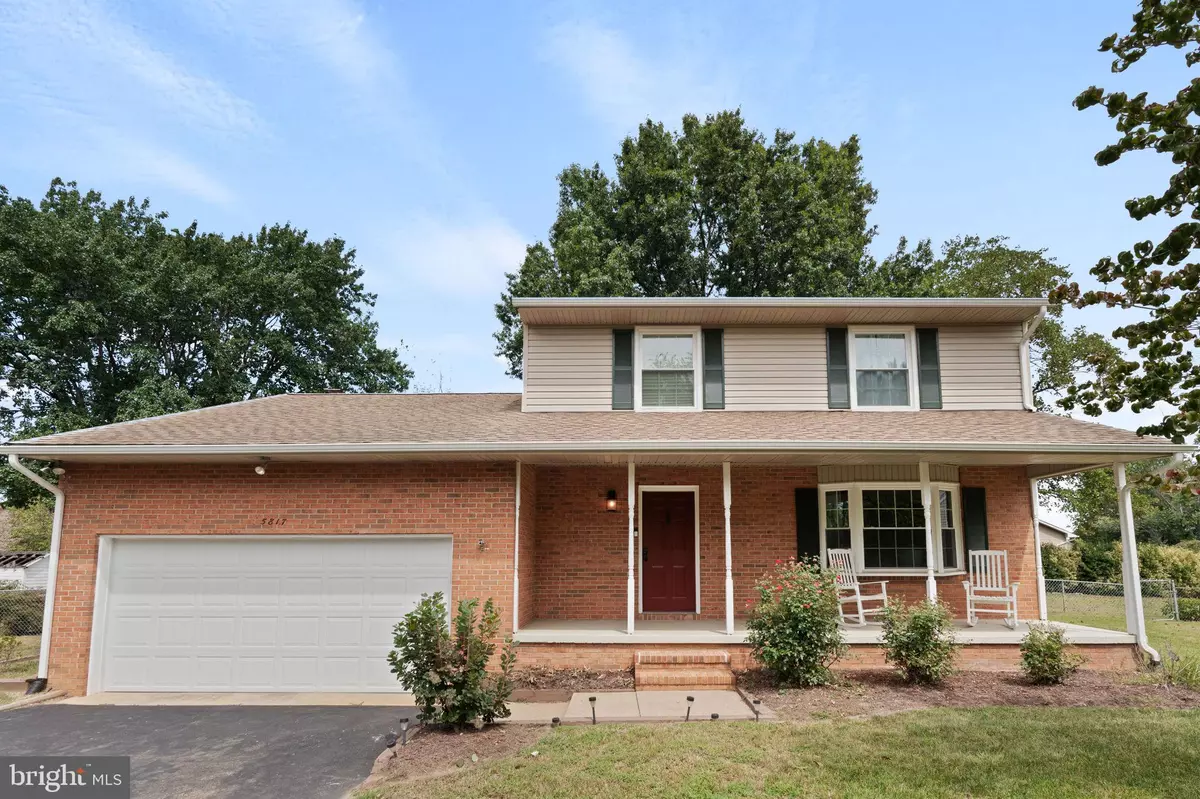
3 Beds
3 Baths
1,752 SqFt
3 Beds
3 Baths
1,752 SqFt
Key Details
Property Type Single Family Home
Sub Type Detached
Listing Status Active
Purchase Type For Sale
Square Footage 1,752 sqft
Price per Sqft $253
Subdivision Sheraton Hills East
MLS Listing ID VASP2036036
Style Colonial
Bedrooms 3
Full Baths 2
Half Baths 1
HOA Y/N N
Abv Grd Liv Area 1,752
Year Built 1979
Annual Tax Amount $2,378
Tax Year 2025
Property Sub-Type Detached
Source BRIGHT
Property Description
The home's main level features a sunlit living room with bay window, formal dining room, as well as an updated kitchen that boasts ample cabinetry, stainless appliances, and plenty of counter space — perfect for both everyday meals and entertaining. The kitchen opens to a cozy family room with a wood-burning fireplace and walk-out deck access. Upstairs, the primary suite includes a full bath and double closet with plentiful storage space. Two additional bedrooms and a second full bath provide flexible options—perfect for family, hosting guests, or a home office.
The exterior is equally impressive. The home's sprawling backyard with mature trees is perfect for gardening and relaxing. It also features a well-maintained deck that is ideal for hosting barbecues, playtime, or enjoying quiet evenings.
Additional highlights include an attached 2-car garage, updated windows, central HVAC, and NO HOA.
Location: Conveniently located minutes from I-95, VRE, schools, restaurants, and shopping, this Fredericksburg home blends comfort, practicality, and commuter-friendly access.
Don't miss it--come and see it in person!
Location
State VA
County Spotsylvania
Zoning R1
Interior
Interior Features Attic, Ceiling Fan(s)
Hot Water Electric
Heating Heat Pump(s)
Cooling Heat Pump(s)
Fireplaces Number 1
Fireplaces Type Wood, Mantel(s), Fireplace - Glass Doors
Equipment Stove, Refrigerator, Dishwasher, Disposal, Freezer, Oven - Single, Water Heater
Fireplace Y
Appliance Stove, Refrigerator, Dishwasher, Disposal, Freezer, Oven - Single, Water Heater
Heat Source Electric
Exterior
Exterior Feature Deck(s), Porch(es), Brick, Roof
Parking Features Inside Access, Garage Door Opener
Garage Spaces 2.0
Water Access N
Roof Type Shingle
Accessibility None
Porch Deck(s), Porch(es), Brick, Roof
Total Parking Spaces 2
Garage Y
Building
Story 2
Foundation Block
Above Ground Finished SqFt 1752
Sewer Public Sewer
Water Public
Architectural Style Colonial
Level or Stories 2
Additional Building Above Grade, Below Grade
New Construction N
Schools
School District Spotsylvania County Public Schools
Others
Senior Community No
Tax ID 22B6-66-
Ownership Fee Simple
SqFt Source 1752
Horse Property N
Special Listing Condition Standard

GET MORE INFORMATION

Nathan Labish
Real Estate Agent | License ID: 0225271116
Real Estate Agent License ID: 0225271116







