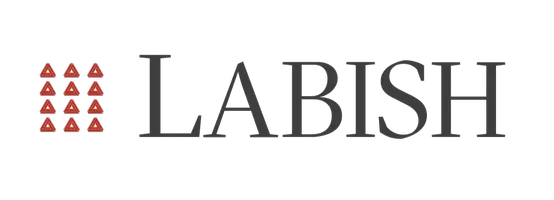
4 Beds
4 Baths
2,165 SqFt
4 Beds
4 Baths
2,165 SqFt
Key Details
Property Type Townhouse
Sub Type Interior Row/Townhouse
Listing Status Active
Purchase Type For Sale
Square Footage 2,165 sqft
Price per Sqft $288
Subdivision Ashburn Village
MLS Listing ID VALO2106034
Style Traditional
Bedrooms 4
Full Baths 3
Half Baths 1
HOA Fees $104/mo
HOA Y/N Y
Abv Grd Liv Area 2,165
Year Built 1989
Available Date 2025-09-18
Annual Tax Amount $4,732
Tax Year 2025
Lot Size 1,742 Sqft
Acres 0.04
Property Sub-Type Interior Row/Townhouse
Source BRIGHT
Property Description
Welcome to this beautifully maintained 4-bedroom, 3.5-bathroom townhouse located in the heart of sought-after Ashburn Village. Offering the perfect blend of comfort, convenience, and community, this home is ideal for those who want modern living with unbeatable amenities right at their doorstep.
Step inside to find a bright and open layout with plenty of space for both everyday living and entertaining. The home features four bedrooms, 3 on the upper level and 1 on the lower level. The fully finished lower level with its own bedroom and full bath is perfect for guests or a private home office.
Location is everything, and this home delivers. You're just minutes from the Silver Line Metro at Ashburn Station, making commutes to Tysons, Reston, Arlington, or D.C. a breeze.
Living in Ashburn Village means enjoying resort-style amenities year-round. Residents have access to multiple recreation centers, indoor and outdoor pools, fitness centers, lakes with walking/jogging trails, tennis courts, sports fields, and even a full-service sports pavilion. Whether you're looking for an active lifestyle or simply want to relax and enjoy the beauty of the neighborhood, this community has it all.
Highlights:
* 4 bedrooms | 3.5 bathrooms | spacious and versatile layout
* Finished lower level with private bedroom and full bath
* Minutes to Silver Line Metro
* Exclusive access to Ashburn Village amenities: pools, gyms, tennis, trails, lakes, and more
* Convenient to major commuter routes, shops, and dining
This townhouse is more than just a home—it's a lifestyle. Don't miss your chance to own in one of Loudoun County's most desirable communities!
Location
State VA
County Loudoun
Zoning PDH4
Rooms
Other Rooms Living Room, Dining Room, Primary Bedroom, Bedroom 2, Kitchen, Family Room, Foyer, Bedroom 1, Other, Attic
Basement Walkout Level
Interior
Interior Features Kitchen - Table Space, Primary Bath(s), Window Treatments, Floor Plan - Traditional
Hot Water Natural Gas
Heating Other
Cooling Central A/C, Dehumidifier
Fireplaces Number 1
Fireplaces Type Screen
Equipment Dishwasher, Disposal, Dryer, Icemaker, Microwave, Refrigerator, Stove, Washer
Fireplace Y
Appliance Dishwasher, Disposal, Dryer, Icemaker, Microwave, Refrigerator, Stove, Washer
Heat Source Natural Gas
Exterior
Parking Features Garage Door Opener
Garage Spaces 1.0
Amenities Available Basketball Courts, Community Center, Day Care, Exercise Room, Jog/Walk Path, Other, Party Room, Pool - Indoor, Pool - Outdoor, Racquet Ball, Recreational Center, Tennis Courts, Tennis - Indoor, Tot Lots/Playground, Water/Lake Privileges
Water Access N
Roof Type Asphalt
Accessibility Other
Attached Garage 1
Total Parking Spaces 1
Garage Y
Building
Story 3
Foundation Slab
Above Ground Finished SqFt 2165
Sewer Public Sewer
Water Public
Architectural Style Traditional
Level or Stories 3
Additional Building Above Grade, Below Grade
Structure Type Dry Wall
New Construction N
Schools
School District Loudoun County Public Schools
Others
HOA Fee Include Other,Pool(s),Snow Removal,Trash
Senior Community No
Tax ID 084396804000
Ownership Fee Simple
SqFt Source 2165
Special Listing Condition Standard

GET MORE INFORMATION

Nathan Labish
Real Estate Agent | License ID: 0225271116
Real Estate Agent License ID: 0225271116


