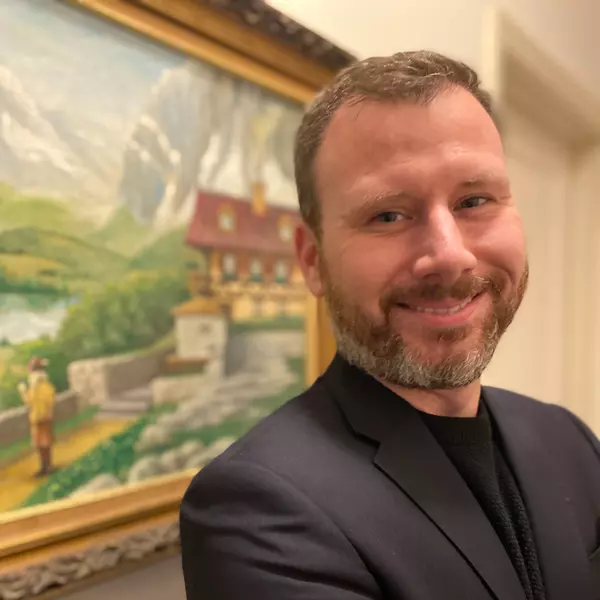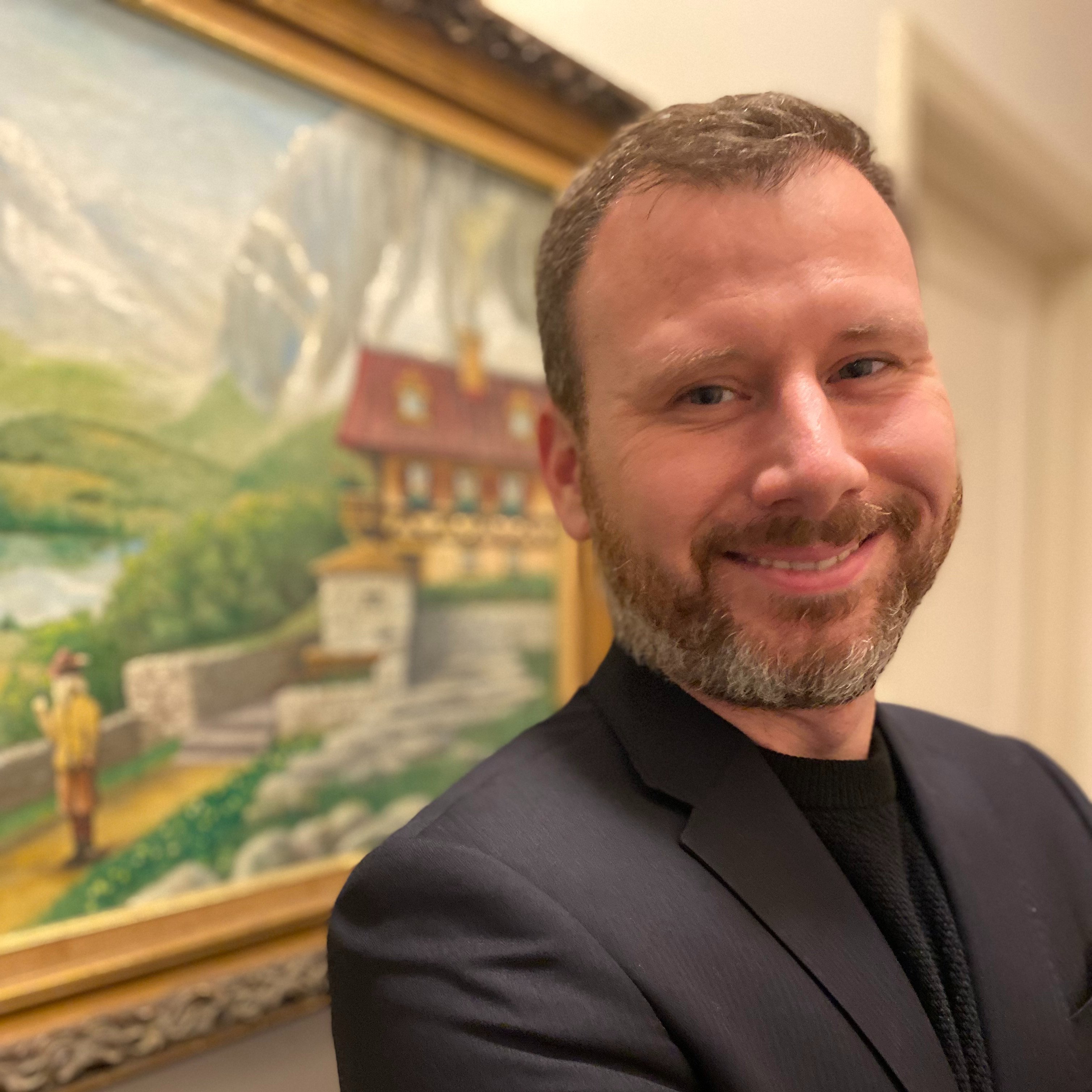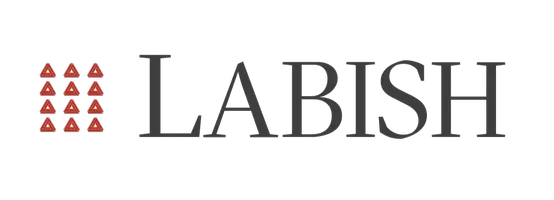
3 Beds
3 Baths
1,766 SqFt
3 Beds
3 Baths
1,766 SqFt
Key Details
Property Type Townhouse
Sub Type End of Row/Townhouse
Listing Status Active
Purchase Type For Rent
Square Footage 1,766 sqft
Subdivision Shenandoah Springs
MLS Listing ID WVJF2019204
Style Colonial
Bedrooms 3
Full Baths 2
Half Baths 1
HOA Fees $40/mo
HOA Y/N Y
Abv Grd Liv Area 1,766
Year Built 2025
Available Date 2025-08-27
Property Sub-Type End of Row/Townhouse
Source BRIGHT
Property Description
Be the first to own this move-in-ready 3-level home with a 2-car garage, oversized rear deck, and modern finishes throughout. Features include an entry-level flex space with half bath, open-concept main level with natural light and guest powder room, plus a spacious primary suite with walk-in closet and spa-like bath. Two additional bedrooms, upper-level laundry, and stylish upgrades complete this fresh new home. Schedule your showing today!
Location
State WV
County Jefferson
Zoning RESIDENTIAL
Rooms
Other Rooms Bedroom 2, Bedroom 3, Bedroom 1, Bathroom 1, Bathroom 2, Half Bath
Interior
Hot Water Electric
Heating Central
Cooling Central A/C
Fireplace N
Heat Source Electric
Laundry Dryer In Unit, Washer In Unit
Exterior
Parking Features Garage - Rear Entry
Garage Spaces 2.0
Water Access N
Accessibility None
Attached Garage 2
Total Parking Spaces 2
Garage Y
Building
Story 3
Foundation Concrete Perimeter
Above Ground Finished SqFt 1766
Sewer Public Sewer
Water Public
Architectural Style Colonial
Level or Stories 3
Additional Building Above Grade
New Construction Y
Schools
School District Jefferson County Schools
Others
Pets Allowed Y
Senior Community No
Ownership Other
SqFt Source 1766
Miscellaneous HOA/Condo Fee
Horse Property N
Pets Allowed Case by Case Basis

GET MORE INFORMATION

Nathan Labish
Real Estate Agent | License ID: 0225271116
Real Estate Agent License ID: 0225271116







