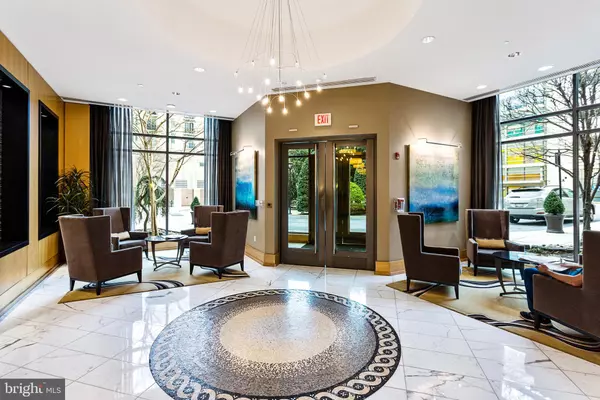3 Beds
2 Baths
1,363 SqFt
3 Beds
2 Baths
1,363 SqFt
Key Details
Property Type Condo
Sub Type Condo/Co-op
Listing Status Active
Purchase Type For Sale
Square Footage 1,363 sqft
Price per Sqft $366
Subdivision National Harbor
MLS Listing ID MDPG2163104
Style Transitional,Unit/Flat
Bedrooms 3
Full Baths 2
Condo Fees $1,267/mo
HOA Y/N N
Abv Grd Liv Area 1,363
Year Built 2008
Annual Tax Amount $8,373
Tax Year 2025
Property Sub-Type Condo/Co-op
Source BRIGHT
Property Description
This inviting residence is filled with natural light streaming through expansive windows and two sets of sliding balcony doors that open to charming Juliet balconies. The versatile third bedroom is perfect as a home office or guest retreat. Spacious bedrooms, each with large walk-in closets, offer generous storage and comfort. The open floor plan features a dedicated dining area seamlessly connected to the kitchen and living spaces, ideal for entertaining. The primary bedroom includes an ensuite bath with a dual vanity, soaking tub, and glass-enclosed shower. The residence's entry is conveniently located just steps from the main elevator lobby. Two garage parking spaces complete this exceptional offering.
The building is fully amenitized with controlled access, on-site management, concierge, state-of-the-art fitness center, residents' lounge, rooftop pool, and an observatory deck with panoramic river views. All this is just steps from the Harbor's best dining, boutique shopping, and waterfront attractions, with easy access to DC, Old Town Alexandria, and major commuter routes.
Location
State MD
County Prince Georges
Zoning MXT
Rooms
Other Rooms Living Room, Primary Bedroom, Bedroom 2, Bedroom 3, Kitchen, Foyer, Bathroom 2, Primary Bathroom
Main Level Bedrooms 3
Interior
Interior Features Dining Area, Flat, Floor Plan - Open, Primary Bath(s), Sprinkler System, Bathroom - Tub Shower, Upgraded Countertops, Window Treatments, Other, Walk-in Closet(s), Bathroom - Walk-In Shower
Hot Water Electric
Heating Central, Forced Air
Cooling Central A/C
Flooring Tile/Brick, Other
Equipment Microwave, Oven/Range - Electric, Refrigerator, Dishwasher, Disposal, Washer, Dryer - Electric, Stainless Steel Appliances
Furnishings No
Fireplace N
Window Features Double Pane
Appliance Microwave, Oven/Range - Electric, Refrigerator, Dishwasher, Disposal, Washer, Dryer - Electric, Stainless Steel Appliances
Heat Source Electric
Laundry Washer In Unit, Dryer In Unit
Exterior
Parking Features Garage - Side Entry, Garage Door Opener, Inside Access, Underground
Garage Spaces 2.0
Utilities Available Cable TV Available, Electric Available, Sewer Available, Under Ground, Water Available
Amenities Available Concierge, Elevator, Security, Pool - Outdoor, Fitness Center, Party Room
Water Access N
View Street, Trees/Woods, Water
Accessibility Elevator
Total Parking Spaces 2
Garage Y
Building
Story 1
Unit Features Hi-Rise 9+ Floors
Foundation Concrete Perimeter
Sewer Public Sewer
Water Public
Architectural Style Transitional, Unit/Flat
Level or Stories 1
Additional Building Above Grade, Below Grade
Structure Type High
New Construction N
Schools
School District Prince George'S County Public Schools
Others
Pets Allowed Y
HOA Fee Include Ext Bldg Maint,Lawn Maintenance,Management,Insurance,Reserve Funds,Sewer,Snow Removal,Trash,Water,Common Area Maintenance,Parking Fee,Pool(s)
Senior Community No
Tax ID 17123976776
Ownership Condominium
Security Features Desk in Lobby,Exterior Cameras,Monitored,Resident Manager,Sprinkler System - Indoor,Main Entrance Lock,Smoke Detector,Carbon Monoxide Detector(s)
Acceptable Financing Conventional, FHA, VA
Horse Property N
Listing Terms Conventional, FHA, VA
Financing Conventional,FHA,VA
Special Listing Condition Standard
Pets Allowed Breed Restrictions, Size/Weight Restriction, Number Limit, Cats OK, Dogs OK
Virtual Tour https://my.matterport.com/show/?m=2epmgrEcGR5

GET MORE INFORMATION
Nathan Labish
Real Estate Agent | License ID: 0225271116
Real Estate Agent License ID: 0225271116






