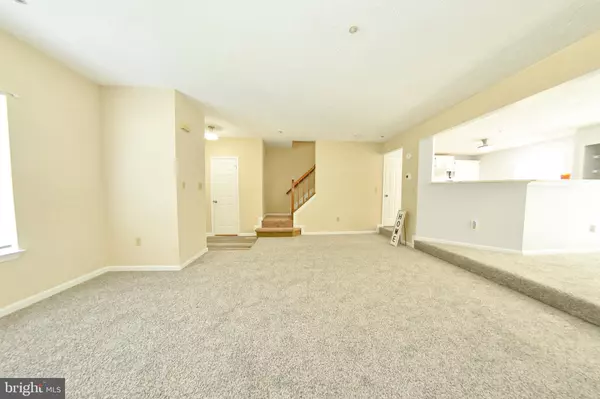3 Beds
4 Baths
1,408 SqFt
3 Beds
4 Baths
1,408 SqFt
Key Details
Property Type Townhouse
Sub Type Interior Row/Townhouse
Listing Status Active
Purchase Type For Sale
Square Footage 1,408 sqft
Price per Sqft $269
Subdivision Brandywine Country
MLS Listing ID MDPG2163044
Style Colonial
Bedrooms 3
Full Baths 2
Half Baths 2
HOA Fees $6/mo
HOA Y/N Y
Abv Grd Liv Area 1,408
Year Built 1991
Annual Tax Amount $4,244
Tax Year 2024
Lot Size 1,804 Sqft
Acres 0.04
Property Sub-Type Interior Row/Townhouse
Source BRIGHT
Property Description
Location
State MD
County Prince Georges
Zoning RSFA
Rooms
Other Rooms Living Room, Dining Room, Primary Bedroom, Bedroom 2, Bedroom 3, Kitchen, Game Room, Storage Room
Basement Connecting Stairway, Fully Finished, Walkout Stairs
Interior
Interior Features Dining Area, Kitchen - Country, Primary Bath(s), Floor Plan - Open
Hot Water Electric
Heating Heat Pump(s)
Cooling Central A/C, Ceiling Fan(s)
Flooring Luxury Vinyl Plank, Fully Carpeted
Fireplaces Number 1
Equipment Dishwasher, Dryer, Stove, Washer, Refrigerator, Water Heater
Fireplace Y
Appliance Dishwasher, Dryer, Stove, Washer, Refrigerator, Water Heater
Heat Source Electric
Exterior
Fence Wood, Rear, Privacy
Utilities Available Cable TV Available, Phone Available, Electric Available, Sewer Available, Water Available
Amenities Available Tennis Courts
Water Access N
Roof Type Asphalt
Accessibility None
Garage N
Building
Story 3
Foundation Concrete Perimeter, Slab
Sewer Public Sewer
Water Public
Architectural Style Colonial
Level or Stories 3
Additional Building Above Grade
New Construction N
Schools
Elementary Schools Marlton
Middle Schools James Madison
High Schools Frederick Douglass
School District Prince George'S County Public Schools
Others
Pets Allowed N
HOA Fee Include Common Area Maintenance
Senior Community No
Tax ID 17151746064
Ownership Fee Simple
SqFt Source Assessor
Acceptable Financing Cash, Conventional, FHA, USDA, VA
Listing Terms Cash, Conventional, FHA, USDA, VA
Financing Cash,Conventional,FHA,USDA,VA
Special Listing Condition Standard

GET MORE INFORMATION
Nathan Labish
Real Estate Agent | License ID: 0225271116
Real Estate Agent License ID: 0225271116






