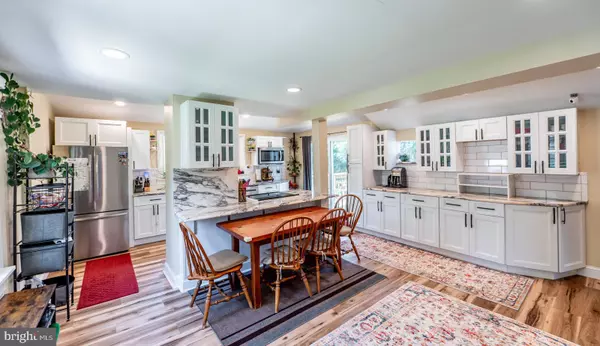3 Beds
3 Baths
2,250 SqFt
3 Beds
3 Baths
2,250 SqFt
OPEN HOUSE
Sun Aug 10, 12:00pm - 2:00pm
Key Details
Property Type Single Family Home
Sub Type Detached
Listing Status Active
Purchase Type For Sale
Square Footage 2,250 sqft
Price per Sqft $265
Subdivision None Available
MLS Listing ID PACT2105590
Style Farmhouse/National Folk
Bedrooms 3
Full Baths 2
Half Baths 1
HOA Y/N N
Abv Grd Liv Area 2,250
Year Built 1870
Annual Tax Amount $8,492
Tax Year 2025
Lot Size 0.732 Acres
Acres 0.73
Lot Dimensions 0.00 x 0.00
Property Sub-Type Detached
Source BRIGHT
Property Description
Location
State PA
County Chester
Area East Coventry Twp (10318)
Zoning RESIDENTIAL
Rooms
Other Rooms Living Room, Primary Bedroom, Bedroom 2, Bedroom 3, Kitchen, Family Room, Laundry, Bonus Room
Basement Outside Entrance
Interior
Interior Features Attic, Bathroom - Walk-In Shower, Bathroom - Tub Shower, Carpet, Ceiling Fan(s), Kitchen - Country, Kitchen - Eat-In, Kitchen - Gourmet, Kitchen - Island, Primary Bath(s), Recessed Lighting, Upgraded Countertops, Pantry, Water Treat System
Hot Water Electric
Heating Forced Air
Cooling Central A/C
Flooring Carpet, Luxury Vinyl Plank
Inclusions Solar panels,
Equipment Energy Efficient Appliances, ENERGY STAR Clothes Washer, ENERGY STAR Dishwasher, ENERGY STAR Refrigerator, Stainless Steel Appliances, Dryer
Fireplace N
Window Features Replacement,Vinyl Clad
Appliance Energy Efficient Appliances, ENERGY STAR Clothes Washer, ENERGY STAR Dishwasher, ENERGY STAR Refrigerator, Stainless Steel Appliances, Dryer
Heat Source Electric, Solar
Laundry Main Floor
Exterior
Parking Features Additional Storage Area, Garage - Front Entry, Oversized, Other
Garage Spaces 3.0
Fence Other, Wood, Wire
Pool In Ground, Heated
Water Access N
Accessibility None
Total Parking Spaces 3
Garage Y
Building
Story 3
Foundation Permanent
Sewer On Site Septic
Water Well
Architectural Style Farmhouse/National Folk
Level or Stories 3
Additional Building Above Grade, Below Grade
New Construction N
Schools
School District Owen J Roberts
Others
Senior Community No
Tax ID 18-05 -0153
Ownership Fee Simple
SqFt Source Assessor
Special Listing Condition Standard

GET MORE INFORMATION
Nathan Labish
Real Estate Agent | License ID: 0225271116
Real Estate Agent License ID: 0225271116






