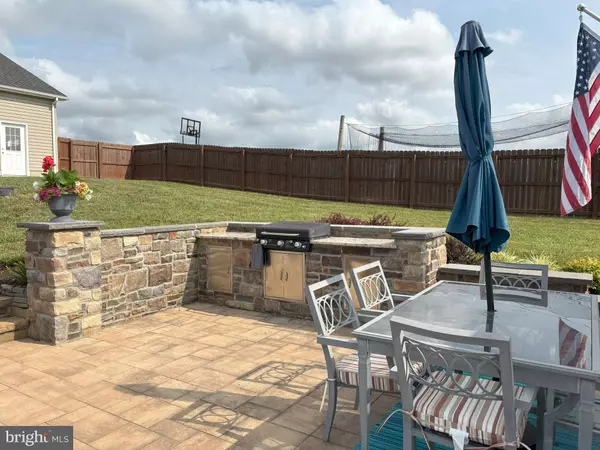4 Beds
4 Baths
3,462 SqFt
4 Beds
4 Baths
3,462 SqFt
OPEN HOUSE
Sat Aug 16, 1:00pm - 3:00pm
Key Details
Property Type Single Family Home
Sub Type Detached
Listing Status Coming Soon
Purchase Type For Sale
Square Footage 3,462 sqft
Price per Sqft $238
Subdivision Grace Church Meadows
MLS Listing ID VAFV2035984
Style Colonial
Bedrooms 4
Full Baths 3
Half Baths 1
HOA Y/N N
Abv Grd Liv Area 2,512
Year Built 2016
Available Date 2025-08-12
Annual Tax Amount $2,987
Tax Year 2025
Lot Size 3.240 Acres
Acres 3.24
Property Sub-Type Detached
Source BRIGHT
Property Description
More professional photos coming week of 8/11/25. Open house 8/16. Active 8/12 or 8/13.
Location
State VA
County Frederick
Zoning RA
Rooms
Other Rooms Living Room, Dining Room, Primary Bedroom, Bedroom 2, Bedroom 3, Bedroom 4, Family Room, Breakfast Room, Laundry, Other, Recreation Room
Basement Full, Daylight, Full, Fully Finished
Interior
Interior Features Kitchen - Island, Dining Area, Breakfast Area, Primary Bath(s), Chair Railings, Upgraded Countertops, Crown Moldings, WhirlPool/HotTub, Wood Floors, Floor Plan - Traditional
Hot Water Bottled Gas
Heating Forced Air
Cooling Central A/C
Fireplaces Number 1
Fireplaces Type Gas/Propane
Inclusions pool equipment, storage shed, pool house, batting cage
Equipment Dishwasher, Disposal, Microwave, Oven/Range - Electric, Refrigerator
Fireplace Y
Appliance Dishwasher, Disposal, Microwave, Oven/Range - Electric, Refrigerator
Heat Source Propane - Leased
Laundry Main Floor
Exterior
Exterior Feature Patio(s), Wrap Around, Porch(es), Deck(s), Screened
Parking Features Garage Door Opener, Oversized
Garage Spaces 13.0
Fence Privacy
Pool In Ground, Heated, Gunite
Water Access N
View Garden/Lawn, Scenic Vista
Roof Type Shingle
Accessibility None
Porch Patio(s), Wrap Around, Porch(es), Deck(s), Screened
Attached Garage 3
Total Parking Spaces 13
Garage Y
Building
Lot Description Landscaping, Adjoins - Open Space, Cleared, Private, Rear Yard
Story 3
Foundation Slab
Sewer Septic < # of BR
Water Well
Architectural Style Colonial
Level or Stories 3
Additional Building Above Grade, Below Grade
New Construction N
Schools
Elementary Schools Stonewall
Middle Schools James Wood
High Schools James Wood
School District Frederick County Public Schools
Others
Senior Community No
Tax ID 34-7-6
Ownership Fee Simple
SqFt Source Assessor
Security Features Exterior Cameras
Acceptable Financing Cash, Conventional, FHA, VA
Listing Terms Cash, Conventional, FHA, VA
Financing Cash,Conventional,FHA,VA
Special Listing Condition Standard

GET MORE INFORMATION
Nathan Labish
Real Estate Agent | License ID: 0225271116
Real Estate Agent License ID: 0225271116






