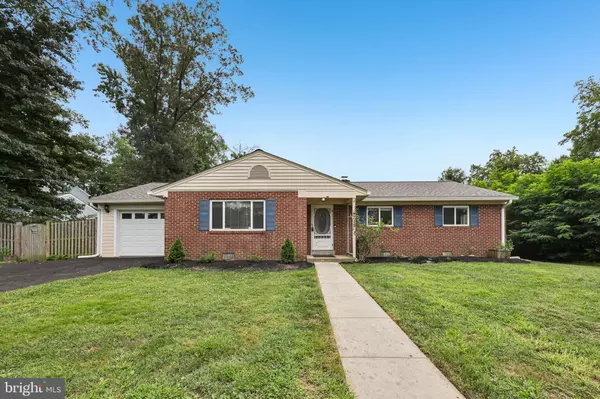3 Beds
2 Baths
1,572 SqFt
3 Beds
2 Baths
1,572 SqFt
OPEN HOUSE
Sat Aug 09, 11:00am - 1:00pm
Key Details
Property Type Single Family Home
Sub Type Detached
Listing Status Active
Purchase Type For Sale
Square Footage 1,572 sqft
Price per Sqft $413
Subdivision Engleside
MLS Listing ID VAFX2254970
Style Ranch/Rambler
Bedrooms 3
Full Baths 2
HOA Y/N N
Abv Grd Liv Area 1,572
Year Built 1965
Available Date 2025-08-08
Annual Tax Amount $6,501
Tax Year 2025
Lot Size 0.686 Acres
Acres 0.69
Property Sub-Type Detached
Source BRIGHT
Property Description
Set on a generous 0.6-acre lot surrounded by mature trees, the property offers a peaceful outdoor retreat with a private rear patio ideal for quiet mornings or weekend gatherings. A one-car garage and oversized circular driveway ensure convenient parking and easy access, while the expansive yard provides room to garden, play, or simply enjoy the serene setting.
Ideally located just minutes from Fort Belvoir, Route 1, and I-95, the home offers a direct commute to Washington D.C., the Pentagon, and National Landing. Nearby parks include Grist Mill and Mount Vernon District Park, while local attractions such as the Mount Vernon Estate and Woodlawn & Pope-Leighey House offer opportunities for history and recreation. Shopping, dining, and everyday conveniences are easily accessible along the Richmond Highway corridor, and Reagan National Airport is approximately 25 minutes away. With its inviting layout, generous lot, and convenient location, 4715 Pole Road is a wonderful place to call home.
Location
State VA
County Fairfax
Zoning 120
Rooms
Other Rooms Living Room, Dining Room, Primary Bedroom, Bedroom 2, Bedroom 3, Kitchen, Family Room, Foyer, Sun/Florida Room, Laundry, Bathroom 2, Primary Bathroom
Main Level Bedrooms 3
Interior
Interior Features Attic, Dining Area, Family Room Off Kitchen, Primary Bath(s), Entry Level Bedroom, Chair Railings, Upgraded Countertops, Wood Floors, Bathroom - Tub Shower, Bathroom - Walk-In Shower, Ceiling Fan(s), Floor Plan - Traditional, Formal/Separate Dining Room, Recessed Lighting, Other, Window Treatments
Hot Water Natural Gas
Heating Forced Air
Cooling Central A/C
Flooring Hardwood, Ceramic Tile, Luxury Vinyl Plank, Carpet
Fireplaces Number 1
Fireplaces Type Mantel(s)
Equipment Built-In Microwave, Dryer, Washer, Dishwasher, Disposal, Refrigerator, Icemaker, Oven/Range - Gas
Furnishings No
Fireplace Y
Window Features Palladian,Screens
Appliance Built-In Microwave, Dryer, Washer, Dishwasher, Disposal, Refrigerator, Icemaker, Oven/Range - Gas
Heat Source Natural Gas
Laundry Main Floor, Washer In Unit, Dryer In Unit
Exterior
Exterior Feature Patio(s)
Parking Features Garage Door Opener, Garage - Front Entry, Inside Access
Garage Spaces 6.0
Fence Rear, Privacy, Wood
Water Access N
Roof Type Shingle
Accessibility None
Porch Patio(s)
Attached Garage 1
Total Parking Spaces 6
Garage Y
Building
Lot Description Backs to Trees
Story 1
Foundation Slab
Sewer Public Septic
Water Public
Architectural Style Ranch/Rambler
Level or Stories 1
Additional Building Above Grade, Below Grade
Structure Type Dry Wall,Vaulted Ceilings
New Construction N
Schools
Elementary Schools Woodlawn
Middle Schools Whitman
High Schools Mount Vernon
School District Fairfax County Public Schools
Others
Senior Community No
Tax ID 1013 01 0045A
Ownership Fee Simple
SqFt Source Assessor
Horse Property N
Special Listing Condition Standard
Virtual Tour https://www.zillow.com/view-imx/544f785d-2297-46a1-af6e-8d80e0b6d409?wl=true&setAttribution=mls&initialViewType=pano

GET MORE INFORMATION
Nathan Labish
Real Estate Agent | License ID: 0225271116
Real Estate Agent License ID: 0225271116






