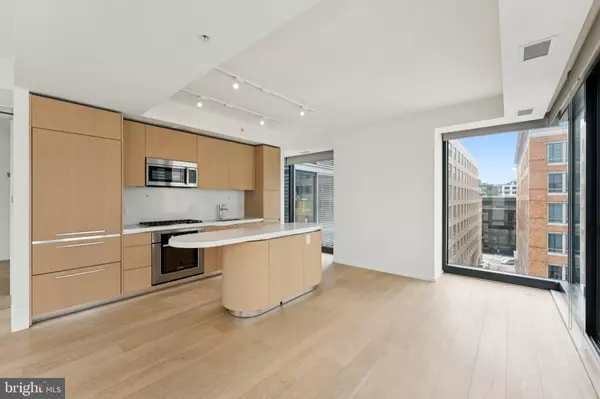1 Bed
1 Bath
981 SqFt
1 Bed
1 Bath
981 SqFt
Key Details
Property Type Condo
Sub Type Condo/Co-op
Listing Status Coming Soon
Purchase Type For Sale
Square Footage 981 sqft
Price per Sqft $866
Subdivision Central
MLS Listing ID DCDC2214368
Style Other
Bedrooms 1
Full Baths 1
Condo Fees $1,377/mo
HOA Y/N N
Abv Grd Liv Area 981
Year Built 2013
Available Date 2025-08-09
Annual Tax Amount $7,023
Tax Year 2024
Property Sub-Type Condo/Co-op
Source BRIGHT
Property Description
Residents of the Condos at CityCenterDC enjoy access to world-class amenities in one of DC's most sought after full-service buildings. Amenities included are a 24/7 concierge & robust building security, a fitness center with a yoga studio, rooftop terraces with grills & fire pits, water features, a private club room, conference spaces & a business center. The rooftop pool is available to residents via the Apartments at CityCenter. Perfect for those looking for an urban oasis with unbeatable walkability, this residence is ideal as a primary residence or a second home. Steps to DC's most luxurious shops & restaurants; Hermès, Louis Vuitton, Loro Piana & more.
Location
State DC
County Washington
Rooms
Basement Other
Main Level Bedrooms 1
Interior
Interior Features Wood Floors, Built-Ins, Bathroom - Tub Shower, Floor Plan - Open, Kitchen - Gourmet, Kitchen - Island, Breakfast Area, Window Treatments, Elevator, Primary Bath(s), Intercom, Recessed Lighting
Hot Water Electric
Heating Forced Air
Cooling Central A/C
Flooring Wood
Equipment Stove, Microwave, Refrigerator, Icemaker, Dishwasher, Disposal, Washer, Dryer
Furnishings No
Fireplace N
Appliance Stove, Microwave, Refrigerator, Icemaker, Dishwasher, Disposal, Washer, Dryer
Heat Source Electric
Laundry Dryer In Unit, Washer In Unit
Exterior
Parking Features Other
Garage Spaces 1.0
Parking On Site 1
Amenities Available Concierge, Security, Fitness Center, Party Room, Exercise Room, Meeting Room, Reserved/Assigned Parking, Swimming Pool, Bar/Lounge, Elevator, Other, Library
Water Access N
View Courtyard
Accessibility Other
Attached Garage 1
Total Parking Spaces 1
Garage Y
Building
Story 1
Unit Features Hi-Rise 9+ Floors
Sewer Public Sewer
Water Public
Architectural Style Other
Level or Stories 1
Additional Building Above Grade, Below Grade
Structure Type 9'+ Ceilings
New Construction N
Schools
Elementary Schools Thomson
Middle Schools Deal
High Schools Cardozo
School District District Of Columbia Public Schools
Others
Pets Allowed N
HOA Fee Include Water,Sewer,Gas
Senior Community No
Tax ID 0374//2060
Ownership Condominium
Security Features 24 hour security,Desk in Lobby,Doorman,Intercom,Security System
Special Listing Condition Standard
Virtual Tour https://my.matterport.com/show/?m=CtcY1xeADMh&

GET MORE INFORMATION
Nathan Labish
Real Estate Agent | License ID: 0225271116
Real Estate Agent License ID: 0225271116






