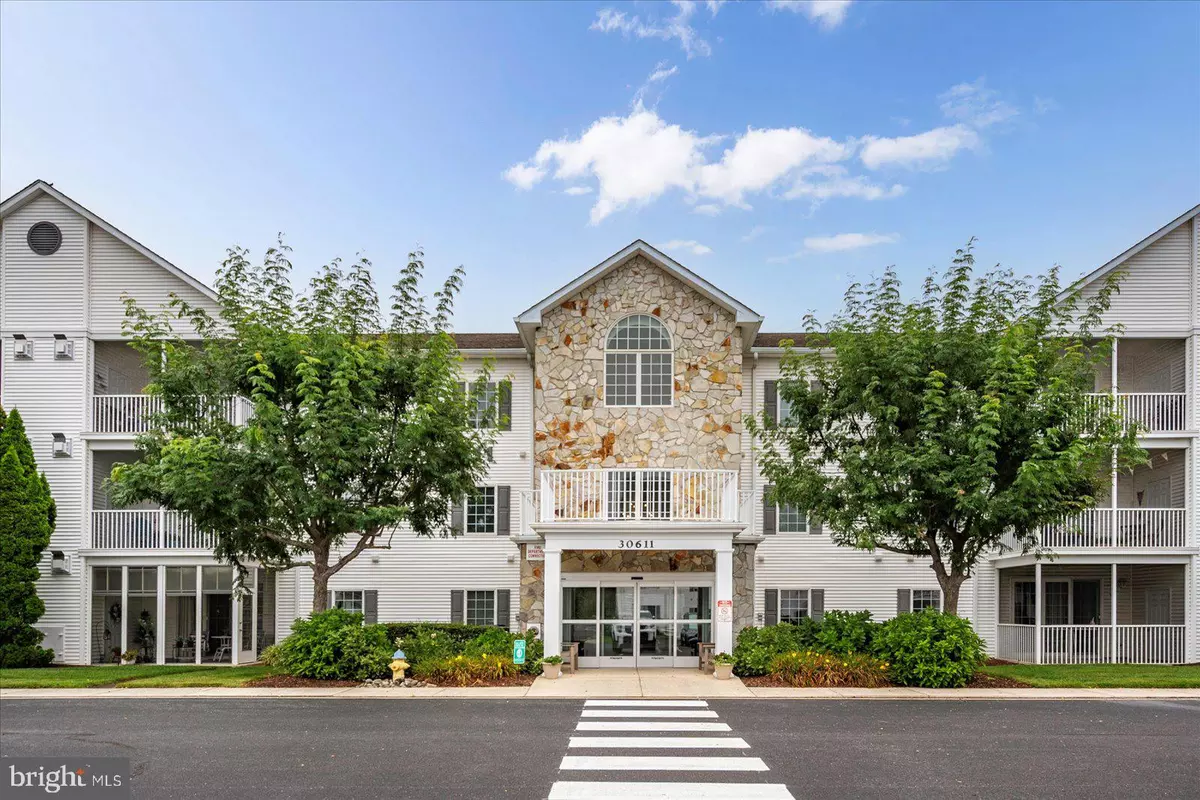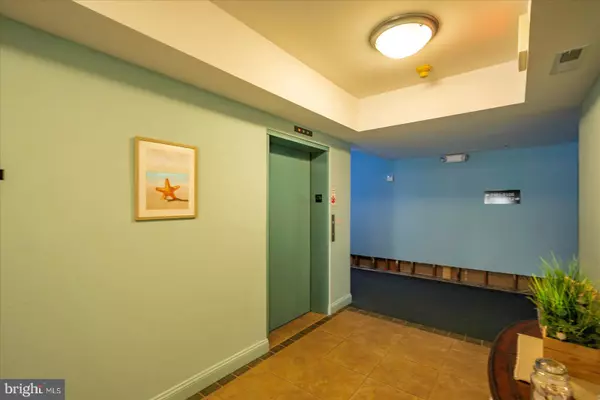2 Beds
2 Baths
1,134 SqFt
2 Beds
2 Baths
1,134 SqFt
Key Details
Property Type Condo
Sub Type Condo/Co-op
Listing Status Coming Soon
Purchase Type For Sale
Square Footage 1,134 sqft
Price per Sqft $277
Subdivision Cedar Bay
MLS Listing ID DESU2091888
Style Coastal
Bedrooms 2
Full Baths 2
Condo Fees $1,250/qua
HOA Y/N N
Abv Grd Liv Area 1,134
Year Built 2006
Available Date 2025-08-08
Annual Tax Amount $868
Tax Year 2024
Lot Dimensions 0.00 x 0.00
Property Sub-Type Condo/Co-op
Source BRIGHT
Property Description
Location
State DE
County Sussex
Area Baltimore Hundred (31001)
Zoning C-1
Rooms
Main Level Bedrooms 2
Interior
Interior Features Floor Plan - Open
Hot Water Electric
Heating Central
Cooling Central A/C
Flooring Partially Carpeted
Fireplaces Number 1
Inclusions TV above fireplace
Equipment Washer, Dryer, Refrigerator, Stove
Furnishings No
Fireplace Y
Appliance Washer, Dryer, Refrigerator, Stove
Heat Source Electric
Laundry Washer In Unit, Dryer In Unit
Exterior
Exterior Feature Porch(es), Screened
Amenities Available Elevator, Pool - Outdoor, Swimming Pool
Water Access N
View Trees/Woods
Accessibility Other
Porch Porch(es), Screened
Garage N
Building
Story 1
Unit Features Garden 1 - 4 Floors
Sewer Public Sewer
Water Public
Architectural Style Coastal
Level or Stories 1
Additional Building Above Grade, Below Grade
New Construction N
Schools
School District Indian River
Others
Pets Allowed Y
HOA Fee Include Common Area Maintenance,Insurance,Lawn Maintenance,Management,Pool(s),Reserve Funds,Snow Removal
Senior Community Yes
Age Restriction 55
Tax ID 134-09.00-679.01-2107
Ownership Condominium
Acceptable Financing Cash, Conventional, Other
Listing Terms Cash, Conventional, Other
Financing Cash,Conventional,Other
Special Listing Condition Standard
Pets Allowed Case by Case Basis
Virtual Tour https://my.matterport.com/show/?m=bSPodiNDyhP&mls=1

GET MORE INFORMATION
Nathan Labish
Real Estate Agent | License ID: 0225271116
Real Estate Agent License ID: 0225271116






