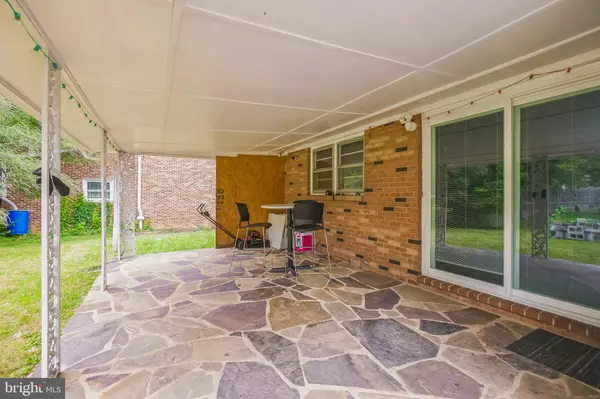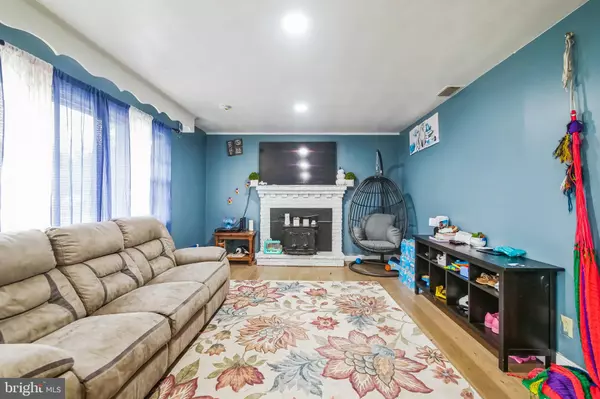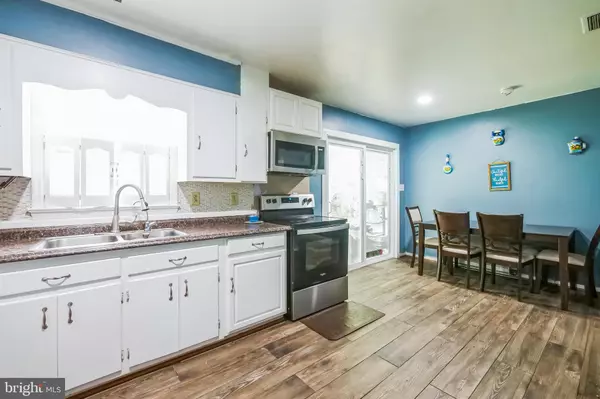4 Beds
2 Baths
1,534 SqFt
4 Beds
2 Baths
1,534 SqFt
OPEN HOUSE
Sat Aug 09, 12:00pm - 2:30pm
Key Details
Property Type Single Family Home
Sub Type Detached
Listing Status Coming Soon
Purchase Type For Sale
Square Footage 1,534 sqft
Price per Sqft $241
Subdivision Cedarmeade
MLS Listing ID VAWI2008854
Style Ranch/Rambler
Bedrooms 4
Full Baths 2
HOA Y/N N
Abv Grd Liv Area 1,214
Year Built 1965
Available Date 2025-08-09
Annual Tax Amount $2,666
Tax Year 2025
Lot Dimensions 0.18
Property Sub-Type Detached
Source BRIGHT
Property Description
Beautiful Detached home with 3 bedrooms and 2 full baths + bonus room on the basement is
full finished with a family room. Looking for a home in amazing shape for your buyers? You've found it. 2108sf total living space. With hardwood floor and a lots of upgrade .
This home is in very good shape. The seller's are selling this property completely As-IS.
Home Inspections for information purpose Only. NO HOA
Location
State VA
County Winchester City
Zoning MR
Rooms
Basement Connecting Stairway, Fully Finished, Interior Access
Main Level Bedrooms 3
Interior
Interior Features Dining Area, Family Room Off Kitchen, Floor Plan - Traditional, Kitchen - Eat-In, Wood Floors
Hot Water Electric
Heating Baseboard - Electric
Cooling Central A/C
Flooring Hardwood, Luxury Vinyl Plank
Fireplaces Number 1
Fireplaces Type Brick
Equipment Cooktop, Built-In Microwave
Fireplace Y
Appliance Cooktop, Built-In Microwave
Heat Source Electric
Laundry Basement, Has Laundry
Exterior
Exterior Feature Patio(s)
Garage Spaces 4.0
Carport Spaces 2
Fence Partially
Utilities Available Electric Available
Water Access N
Roof Type Shingle
Accessibility None
Porch Patio(s)
Total Parking Spaces 4
Garage N
Building
Lot Description Adjoins - Open Space
Story 2
Foundation Permanent, Block
Sewer Private Sewer
Water Public
Architectural Style Ranch/Rambler
Level or Stories 2
Additional Building Above Grade, Below Grade
New Construction N
Schools
School District Winchester City Public Schools
Others
Pets Allowed Y
Senior Community No
Tax ID 290-05-9
Ownership Fee Simple
SqFt Source Estimated
Acceptable Financing Cash, FHA, Conventional
Horse Property N
Listing Terms Cash, FHA, Conventional
Financing Cash,FHA,Conventional
Special Listing Condition Standard
Pets Allowed No Pet Restrictions

GET MORE INFORMATION
Nathan Labish
Real Estate Agent | License ID: 0225271116
Real Estate Agent License ID: 0225271116






