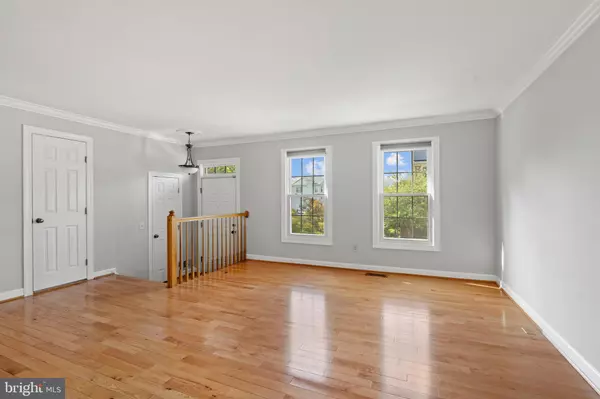3 Beds
4 Baths
2,109 SqFt
3 Beds
4 Baths
2,109 SqFt
Key Details
Property Type Townhouse
Sub Type Interior Row/Townhouse
Listing Status Active
Purchase Type For Rent
Square Footage 2,109 sqft
Subdivision Birch Pond
MLS Listing ID VAFX2259048
Style Colonial
Bedrooms 3
Full Baths 2
Half Baths 2
HOA Y/N N
Abv Grd Liv Area 1,684
Year Built 1991
Lot Size 1,870 Sqft
Acres 0.04
Property Sub-Type Interior Row/Townhouse
Source BRIGHT
Property Description
Enjoy a beautifully upgraded kitchen with granite countertops, stainless steel appliances, and ample cabinet space—perfect for everyday living and entertaining. The open layout flows seamlessly to a private, landscaped, and fully fenced backyard, ideal for outdoor relaxation.
The versatile lower level can serve as a fourth bedroom, home office, or rec room, and the attached garage adds convenience and extra storage. Located in a quiet, well-maintained community close to shopping, dining, major commuter routes, and top-rated schools.
Location
State VA
County Fairfax
Zoning PDH3
Rooms
Other Rooms Living Room, Dining Room, Primary Bedroom, Bedroom 2, Bedroom 3, Kitchen, Basement, Bathroom 2, Primary Bathroom
Basement Fully Finished, Rear Entrance
Interior
Interior Features Floor Plan - Open, Formal/Separate Dining Room, Window Treatments
Hot Water Natural Gas
Heating Central, Forced Air
Cooling Central A/C
Flooring Hardwood
Furnishings No
Heat Source Natural Gas
Laundry Lower Floor, Dryer In Unit, Washer In Unit
Exterior
Parking Features Garage - Front Entry, Garage Door Opener
Garage Spaces 1.0
Fence Fully
Water Access N
Roof Type Asphalt
Accessibility None
Attached Garage 1
Total Parking Spaces 1
Garage Y
Building
Story 3
Foundation Slab
Sewer Public Sewer
Water Public
Architectural Style Colonial
Level or Stories 3
Additional Building Above Grade, Below Grade
Structure Type Dry Wall
New Construction N
Schools
Elementary Schools Greenbriar East
Middle Schools Rocky Run
High Schools Chantilly
School District Fairfax County Public Schools
Others
Pets Allowed Y
HOA Fee Include Management,Reserve Funds,Road Maintenance,Snow Removal
Senior Community No
Tax ID 0454 09 0071A
Ownership Other
SqFt Source Estimated
Miscellaneous HOA/Condo Fee,Parking,Snow Removal,Trash Removal
Horse Property N
Pets Allowed Case by Case Basis, Pet Addendum/Deposit

GET MORE INFORMATION
Nathan Labish
Real Estate Agent | License ID: 0225271116
Real Estate Agent License ID: 0225271116






