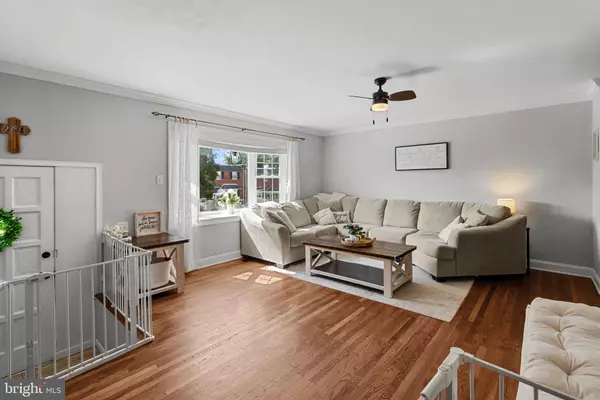3 Beds
2 Baths
1,360 SqFt
3 Beds
2 Baths
1,360 SqFt
OPEN HOUSE
Sat Aug 09, 1:00pm - 3:00pm
Sun Aug 10, 1:00pm - 3:00pm
Key Details
Property Type Townhouse
Sub Type Interior Row/Townhouse
Listing Status Coming Soon
Purchase Type For Sale
Square Footage 1,360 sqft
Price per Sqft $275
Subdivision Parkwood
MLS Listing ID PAPH2522532
Style AirLite
Bedrooms 3
Full Baths 1
Half Baths 1
HOA Y/N N
Abv Grd Liv Area 1,360
Year Built 1973
Available Date 2025-08-05
Annual Tax Amount $4,438
Tax Year 2025
Lot Size 2,178 Sqft
Acres 0.05
Property Sub-Type Interior Row/Townhouse
Source BRIGHT
Property Description
Tucked away on a quiet block in Parkwood, 3422 Orion offers something you won't find in most of the neighborhood: a backyard that opens to woods --not another row of homes. Whether you're sipping coffee on the deck or letting the dog out, you'll appreciate the extra privacy and green space.
Inside, the main level is warm and inviting with refinished hardwood floors, crown molding, custom doors, and detailed trimwork that add just the right amount of character. The bright dining room flows right into the kitchen, where you'll find white cabinets, a pantry, newer stainless steel appliances, and sliders that lead out to the deck, making it easy to cook, serve, and entertain.
Upstairs, you'll find three nice-sized bedrooms and a full bath.
You'll love coming home to your finished basement, complete with custom woodwork, a built-in bar, and plenty of space for movie nights or cheering on the Eagles with friends and family. There's even a walkout to the covered back patio—great for extending the hangout outside. The lower level also includes a laundry room and powder room.
Recent upgrades include new HVAC (2022), water heater (2025), kitchen appliances (2020 and 2023), and ongoing roof maintenance (2025). Other highlights include updated ceiling fans, a new garage door, privacy fencing, and a clean, neutral color palette throughout.
If you've been looking for a move-in ready home with room to relax, entertain, and enjoy a little peace and quiet outdoors—3422 Orion checks all the boxes.
Location
State PA
County Philadelphia
Area 19154 (19154)
Zoning RSA4
Rooms
Other Rooms Living Room, Dining Room, Bedroom 2, Bedroom 3, Kitchen, Family Room, Bedroom 1, Laundry, Bathroom 1, Half Bath
Basement Daylight, Full, Garage Access, Fully Finished, Heated, Improved, Interior Access, Outside Entrance, Walkout Level, Windows
Interior
Interior Features Bathroom - Tub Shower, Carpet, Ceiling Fan(s), Dining Area, Floor Plan - Traditional, Wood Floors
Hot Water Natural Gas
Heating Forced Air
Cooling Central A/C
Flooring Carpet, Hardwood
Equipment Built-In Microwave, Dishwasher, Dryer, Oven/Range - Gas, Washer, Refrigerator, Water Heater, Stainless Steel Appliances
Fireplace N
Appliance Built-In Microwave, Dishwasher, Dryer, Oven/Range - Gas, Washer, Refrigerator, Water Heater, Stainless Steel Appliances
Heat Source Natural Gas
Exterior
Exterior Feature Deck(s), Patio(s)
Parking Features Additional Storage Area, Basement Garage, Covered Parking, Garage - Front Entry, Built In, Inside Access, Garage Door Opener
Garage Spaces 2.0
View Y/N N
Water Access N
Accessibility None
Porch Deck(s), Patio(s)
Attached Garage 1
Total Parking Spaces 2
Garage Y
Private Pool N
Building
Story 3
Foundation Block
Sewer Public Sewer
Water Public
Architectural Style AirLite
Level or Stories 3
Additional Building Above Grade, Below Grade
New Construction N
Schools
School District The School District Of Philadelphia
Others
Pets Allowed N
Senior Community No
Tax ID 663121400
Ownership Fee Simple
SqFt Source Estimated
Acceptable Financing Cash, Conventional, FHA, VA
Horse Property N
Listing Terms Cash, Conventional, FHA, VA
Financing Cash,Conventional,FHA,VA
Special Listing Condition Standard
Virtual Tour https://listings.mikesperando.com/sites/kjgqgxl/unbranded

GET MORE INFORMATION
Nathan Labish
Real Estate Agent | License ID: 0225271116
Real Estate Agent License ID: 0225271116






