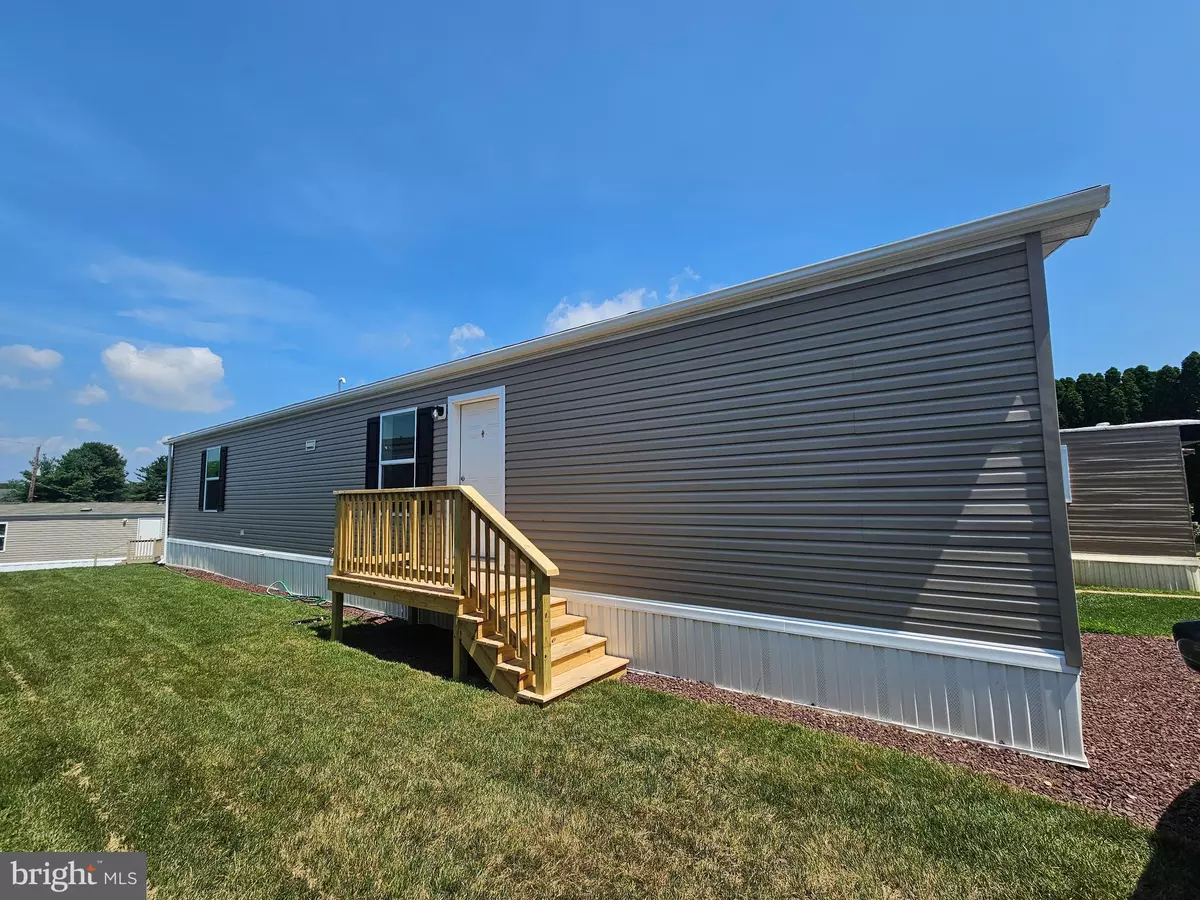2 Beds
2 Baths
800 SqFt
2 Beds
2 Baths
800 SqFt
Key Details
Property Type Single Family Home
Sub Type Detached
Listing Status Active
Purchase Type For Sale
Square Footage 800 sqft
Price per Sqft $135
Subdivision None Available
MLS Listing ID PABK2060648
Style Ranch/Rambler,Modular/Pre-Fabricated
Bedrooms 2
Full Baths 2
HOA Fees $45/mo
HOA Y/N Y
Abv Grd Liv Area 800
Year Built 2025
Annual Tax Amount $215
Tax Year 2025
Lot Dimensions 0.00 x 0.00
Property Sub-Type Detached
Source BRIGHT
Property Description
All appliances included except washer and dryer. Open floor plan. Laundry room. Dining room. Breakfast bar. Laundry/utility room. Net zero energy home. Lot rent is $550.00 month plus a $50 utility/service fee per occupant.This utility fee covers water, sewer, refuse, and maintenance of the communal areas, including snow removal, landscaping, and general repairs for the common areas. Also, residents are responsible for maintaining their individual lot, as outlined in the lease..
.
Location
State PA
County Berks
Area Longswamp Twp (10259)
Zoning RESIDENTIAL
Rooms
Other Rooms Living Room, Dining Room, Primary Bedroom, Bedroom 2, Kitchen, Bathroom 2, Primary Bathroom
Main Level Bedrooms 2
Interior
Interior Features Bar, Bathroom - Tub Shower, Breakfast Area, Carpet, Floor Plan - Open, Family Room Off Kitchen
Hot Water Bottled Gas
Heating None
Cooling None
Flooring Carpet, Vinyl
Inclusions Kitchen appliances
Equipment Refrigerator, Stove, Water Heater, Dishwasher
Furnishings No
Fireplace N
Appliance Refrigerator, Stove, Water Heater, Dishwasher
Heat Source None
Laundry Main Floor
Exterior
Garage Spaces 3.0
Water Access N
Roof Type Shingle
Street Surface Paved
Accessibility None
Road Frontage HOA
Total Parking Spaces 3
Garage N
Building
Story 1
Foundation Pillar/Post/Pier
Sewer Shared Sewer
Water Community
Architectural Style Ranch/Rambler, Modular/Pre-Fabricated
Level or Stories 1
Additional Building Above Grade
New Construction Y
Schools
Elementary Schools District-Topton
Middle Schools Brandywine Heights
High Schools Brandywine Heights
School District Brandywine Heights Area
Others
HOA Fee Include Sewer,Trash,Water
Senior Community No
Tax ID 59-5473-14-22-8765-T34
Ownership Ground Rent
SqFt Source Assessor
Acceptable Financing Cash, Bank Portfolio, Other
Listing Terms Cash, Bank Portfolio, Other
Financing Cash,Bank Portfolio,Other
Special Listing Condition Standard

GET MORE INFORMATION
Nathan Labish
Real Estate Agent | License ID: 0225271116
Real Estate Agent License ID: 0225271116






