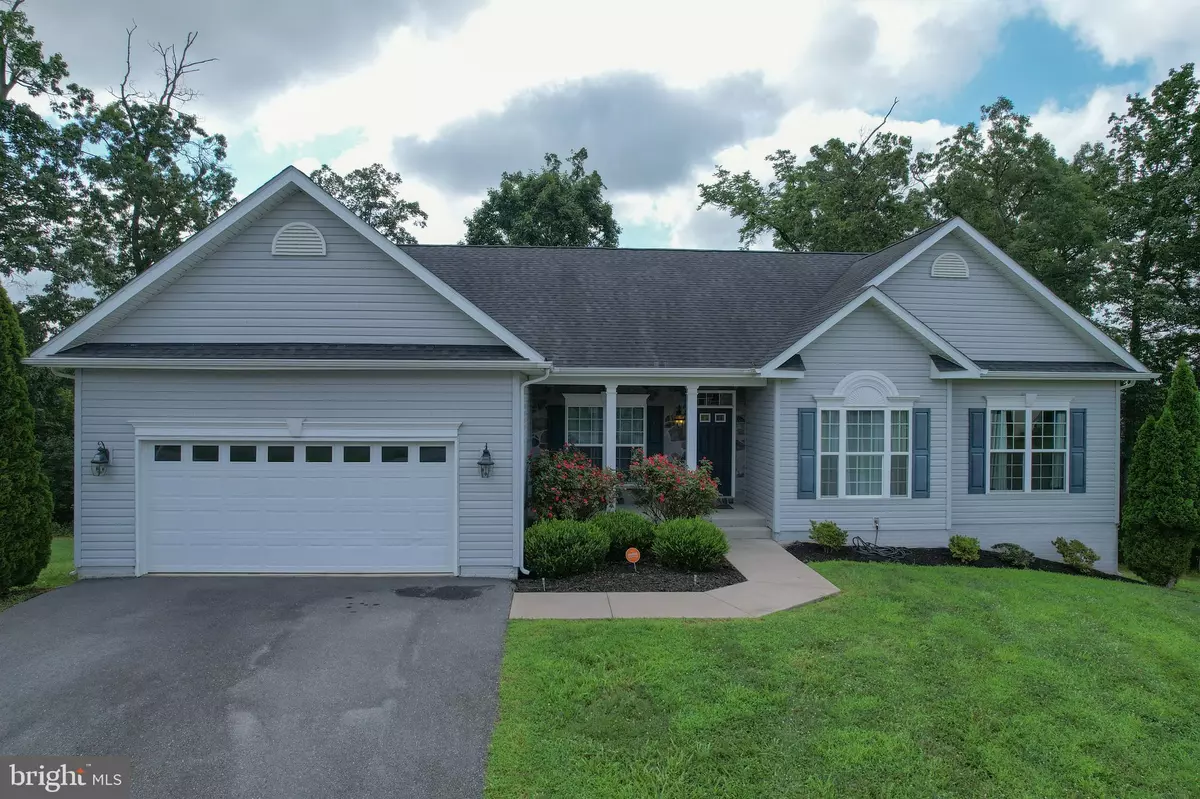3 Beds
4 Baths
3,412 SqFt
3 Beds
4 Baths
3,412 SqFt
Key Details
Property Type Single Family Home
Sub Type Detached
Listing Status Coming Soon
Purchase Type For Sale
Square Footage 3,412 sqft
Price per Sqft $117
Subdivision Brookfield On The Potomac
MLS Listing ID WVBE2042326
Style Ranch/Rambler,Raised Ranch/Rambler
Bedrooms 3
Full Baths 3
Half Baths 1
HOA Fees $50/ann
HOA Y/N Y
Abv Grd Liv Area 2,171
Year Built 2014
Available Date 2025-08-07
Annual Tax Amount $2,521
Tax Year 2022
Lot Size 0.620 Acres
Acres 0.62
Property Sub-Type Detached
Source BRIGHT
Property Description
Step into this beautifully maintained, one-owner rancher offering over 3,000 finished square feet of versatile living space in a peaceful cul-de-sac setting. With 3 bedrooms and 2.5 baths on the main level, plus a fully finished lower level featuring an efficiency kitchen, full bath, and multiple flex rooms—this home is ideal for multi-generational living, guests, or your next big project.
The main level boasts an open-concept layout with gleaming hardwood floors throughout the foyer, living, and dining areas. You'll love the spacious eat-in kitchen, complete with bar seating and generous table space, perfect for casual meals or entertaining. The living room flows seamlessly into a formal area that can serve as a dining room, office, or game space—tailored to suit your lifestyle.
The primary suite is a true retreat with a large walk-in closet and a luxurious tiled shower enclosed in glass. Two additional main-level bedrooms are generously sized with ample closet storage, and the hall bath is bright and ready for guests with a tub/shower combo.
Outside, unwind on your expansive wooden deck, nestled among mature trees—ideal for morning coffee or evening gatherings. Enjoy the quiet and privacy of cul-de-sac living while still being close to everyday conveniences. The neighborhood, Brookfield on the Potomac, is well established and sought after for its incredible amenities like a boat ramp for deep water Potomac River access, walking path, play fields, basketball courts, river views and a private pavilion for homeowner's and their guests. Welcome Home to West Virginia, you are going to love it here!
Location
State WV
County Berkeley
Zoning 101
Rooms
Basement Rear Entrance, Daylight, Partial
Main Level Bedrooms 3
Interior
Interior Features Bathroom - Tub Shower, Bathroom - Walk-In Shower, Breakfast Area, Ceiling Fan(s), Combination Kitchen/Dining, Crown Moldings, Dining Area, Entry Level Bedroom, Family Room Off Kitchen, Floor Plan - Traditional, Formal/Separate Dining Room, Kitchen - Eat-In, Kitchen - Table Space, Recessed Lighting, Wet/Dry Bar, Window Treatments, Wood Floors
Hot Water Electric
Heating Heat Pump(s)
Cooling Central A/C
Equipment Built-In Microwave, Dishwasher, Disposal, Dryer, Washer, Water Heater
Fireplace N
Appliance Built-In Microwave, Dishwasher, Disposal, Dryer, Washer, Water Heater
Heat Source Electric
Laundry Has Laundry, Main Floor
Exterior
Exterior Feature Deck(s), Porch(es)
Parking Features Garage - Front Entry
Garage Spaces 2.0
Amenities Available Basketball Courts, Boat Ramp, Common Grounds, Jog/Walk Path, Non-Lake Recreational Area, Picnic Area, Tot Lots/Playground, Water/Lake Privileges
Water Access N
Street Surface Paved
Accessibility None
Porch Deck(s), Porch(es)
Road Frontage HOA
Attached Garage 2
Total Parking Spaces 2
Garage Y
Building
Story 1
Foundation Concrete Perimeter
Sewer Public Sewer
Water Public
Architectural Style Ranch/Rambler, Raised Ranch/Rambler
Level or Stories 1
Additional Building Above Grade, Below Grade
New Construction N
Schools
School District Berkeley County Schools
Others
HOA Fee Include Common Area Maintenance,Road Maintenance,Snow Removal
Senior Community No
Tax ID 02 11H006300000000
Ownership Fee Simple
SqFt Source Assessor
Acceptable Financing Cash, Conventional, FHA, USDA, VA, Bank Portfolio
Horse Property N
Listing Terms Cash, Conventional, FHA, USDA, VA, Bank Portfolio
Financing Cash,Conventional,FHA,USDA,VA,Bank Portfolio
Special Listing Condition Standard
Virtual Tour https://drive.google.com/drive/folders/1_uRIv3Wbcue2OAzBqfDo8ScBHdTuE7Rv

GET MORE INFORMATION
Nathan Labish
Real Estate Agent | License ID: 0225271116
Real Estate Agent License ID: 0225271116






