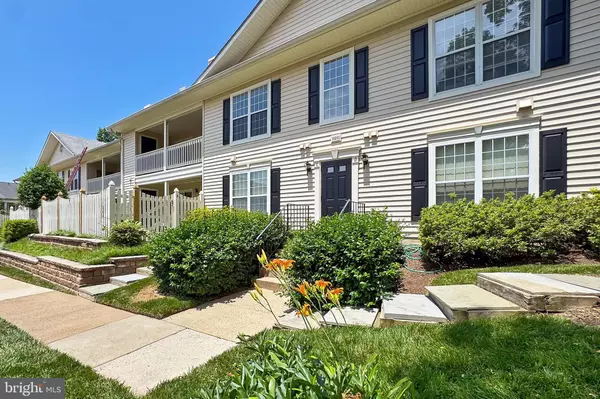GET MORE INFORMATION
Bought with Tina Ta • Kylin Realty Inc.
$ 435,000
$ 448,000 2.9%
2 Beds
2 Baths
1,301 SqFt
$ 435,000
$ 448,000 2.9%
2 Beds
2 Baths
1,301 SqFt
Key Details
Sold Price $435,000
Property Type Condo
Sub Type Condo/Co-op
Listing Status Sold
Purchase Type For Sale
Square Footage 1,301 sqft
Price per Sqft $334
Subdivision Trevor House
MLS Listing ID VAFX2244226
Sold Date 08/05/25
Style Colonial
Bedrooms 2
Full Baths 2
Condo Fees $384/mo
HOA Y/N N
Abv Grd Liv Area 1,301
Year Built 1985
Available Date 2025-06-12
Annual Tax Amount $4,618
Tax Year 2025
Property Sub-Type Condo/Co-op
Source BRIGHT
Property Description
Location
State VA
County Fairfax
Zoning 320
Rooms
Other Rooms Living Room, Dining Room, Primary Bedroom, Bedroom 2, Kitchen, Foyer, Loft, Bathroom 2, Primary Bathroom
Main Level Bedrooms 2
Interior
Interior Features Bathroom - Tub Shower, Carpet, Ceiling Fan(s), Dining Area, Entry Level Bedroom, Floor Plan - Open, Kitchen - Galley, Kitchen - Table Space, Primary Bath(s), Recessed Lighting, Skylight(s), Spiral Staircase, Wine Storage, Wood Floors, Breakfast Area, Curved Staircase, Built-Ins
Hot Water Electric
Heating Heat Pump(s)
Cooling Ceiling Fan(s), Central A/C
Flooring Carpet, Vinyl, Hardwood
Fireplaces Number 1
Fireplaces Type Fireplace - Glass Doors, Wood
Equipment Built-In Microwave, Dishwasher, Disposal, Dryer - Front Loading, Microwave, Oven/Range - Electric, Refrigerator, Washer, Washer - Front Loading, Washer/Dryer Stacked, Water Heater
Furnishings No
Fireplace Y
Window Features Skylights,Sliding,Double Pane
Appliance Built-In Microwave, Dishwasher, Disposal, Dryer - Front Loading, Microwave, Oven/Range - Electric, Refrigerator, Washer, Washer - Front Loading, Washer/Dryer Stacked, Water Heater
Heat Source Electric
Laundry Washer In Unit, Dryer In Unit
Exterior
Exterior Feature Balcony
Parking On Site 1
Utilities Available Electric Available, Under Ground, Cable TV Available, Phone Connected
Amenities Available Reserved/Assigned Parking
Water Access N
Roof Type Shingle
Street Surface Black Top
Accessibility None
Porch Balcony
Garage N
Building
Story 1.5
Unit Features Garden 1 - 4 Floors
Sewer Public Sewer
Water Public
Architectural Style Colonial
Level or Stories 1.5
Additional Building Above Grade, Below Grade
Structure Type 9'+ Ceilings,Dry Wall,Cathedral Ceilings,High,Vaulted Ceilings
New Construction N
Schools
Elementary Schools Oakton
Middle Schools Thoreau
High Schools Oakton
School District Fairfax County Public Schools
Others
Pets Allowed Y
HOA Fee Include Common Area Maintenance,Snow Removal,Trash,Water,Lawn Maintenance,Management,Reserve Funds
Senior Community No
Tax ID 0472 29 0099
Ownership Condominium
Security Features Smoke Detector
Horse Property N
Special Listing Condition Standard
Pets Allowed No Pet Restrictions

GET MORE INFORMATION
Nathan Labish
Real Estate Agent | License ID: 0225271116
Real Estate Agent License ID: 0225271116






