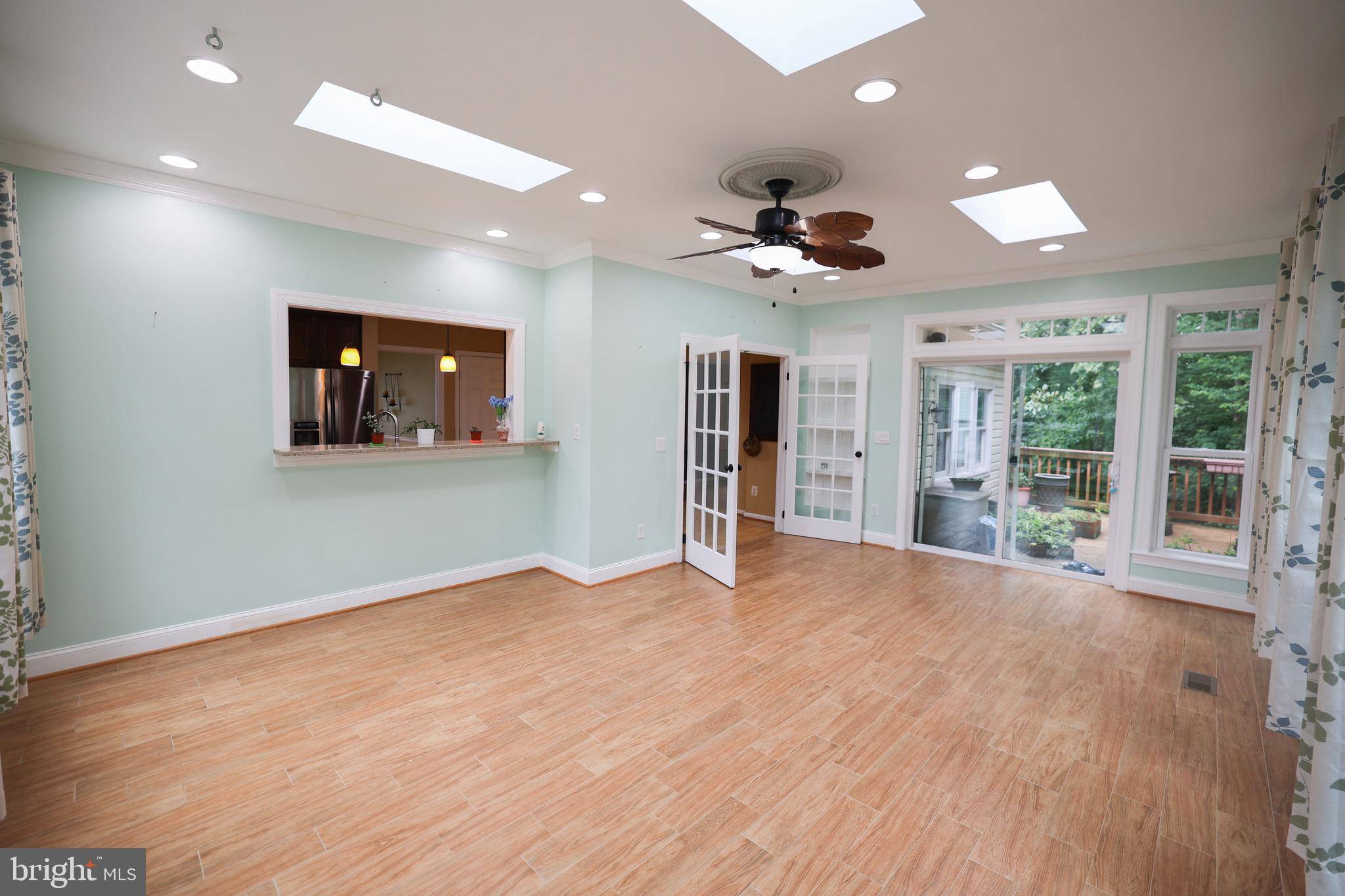4 Beds
4 Baths
2,378 SqFt
4 Beds
4 Baths
2,378 SqFt
Key Details
Property Type Single Family Home
Sub Type Detached
Listing Status Active
Purchase Type For Rent
Square Footage 2,378 sqft
Subdivision Armfield Farms
MLS Listing ID VAFX2246868
Style Colonial
Bedrooms 4
Full Baths 3
Half Baths 1
HOA Fees $5/mo
HOA Y/N Y
Abv Grd Liv Area 2,378
Year Built 1989
Available Date 2025-06-15
Lot Size 10,425 Sqft
Acres 0.24
Property Sub-Type Detached
Source BRIGHT
Property Description
This beautifully updated 4-bedroom, 3.5-bathroom Colonial with a 2-car garage is nestled on a quiet cul-de-sac in the highly desirable Armfield Farm community. Boasting fresh paint, gleaming hardwood floors, and renovated kitchen and bathrooms, this home is move-in ready and full of modern upgrades.
Key Features Include: Renovated kitchen with granite countertops, stainless steel appliances, and stylish finishes; Light-filled sunroom that opens to a spacious deck, perfect for entertaining; Newer windows and high-efficiency HVAC for comfort and energy savings; EV charger for electric vehicle owners; Finished walk-out basement with a large recreation room, bar, office/den, and access to a beautiful stone patio; Updated powder room and stylish details throughout. Located in the Chantilly High School Pyramid, this home offers easy access to Fairfax County Parkway, Routes 66 & 28, and Dulles Airport, as well as an abundance of shopping, dining, and entertainment options nearby.
Don't miss your chance to rent this turnkey gem in a prime location!
Location
State VA
County Fairfax
Zoning 150
Rooms
Other Rooms Living Room, Dining Room, Primary Bedroom, Bedroom 2, Bedroom 3, Bedroom 4, Kitchen, Game Room, Family Room, Breakfast Room, Study, Laundry, Other, Storage Room
Basement Connecting Stairway, Rear Entrance, Outside Entrance, Fully Finished, Walkout Level, Windows, Workshop
Interior
Interior Features Breakfast Area, Kitchen - Table Space, Kitchen - Gourmet, Upgraded Countertops, Primary Bath(s), Wood Floors, Floor Plan - Open
Hot Water Natural Gas
Heating Forced Air, Central
Cooling Central A/C, Ceiling Fan(s)
Fireplaces Number 1
Equipment Washer/Dryer Hookups Only, Dishwasher, Disposal, Microwave, Refrigerator, Stove
Fireplace Y
Window Features Double Pane
Appliance Washer/Dryer Hookups Only, Dishwasher, Disposal, Microwave, Refrigerator, Stove
Heat Source Natural Gas
Exterior
Exterior Feature Deck(s)
Parking Features Garage Door Opener, Garage - Front Entry
Garage Spaces 2.0
Fence Rear
Amenities Available Common Grounds, Pool - Outdoor, Tennis Courts, Tot Lots/Playground
Water Access N
Roof Type Asphalt
Accessibility None
Porch Deck(s)
Attached Garage 2
Total Parking Spaces 2
Garage Y
Building
Lot Description Cul-de-sac, Backs to Trees
Story 3
Foundation Brick/Mortar
Sewer Public Sewer
Water Public
Architectural Style Colonial
Level or Stories 3
Additional Building Above Grade, Below Grade
New Construction N
Schools
Elementary Schools Lees Corner
Middle Schools Franklin
High Schools Chantilly
School District Fairfax County Public Schools
Others
Pets Allowed N
HOA Fee Include Common Area Maintenance,Pool(s),Recreation Facility,Reserve Funds,Trash
Senior Community No
Tax ID 34-2-5- -53
Ownership Other
SqFt Source Assessor

GET MORE INFORMATION
Nathan Labish
Real Estate Agent | License ID: 0225271116
Real Estate Agent License ID: 0225271116






