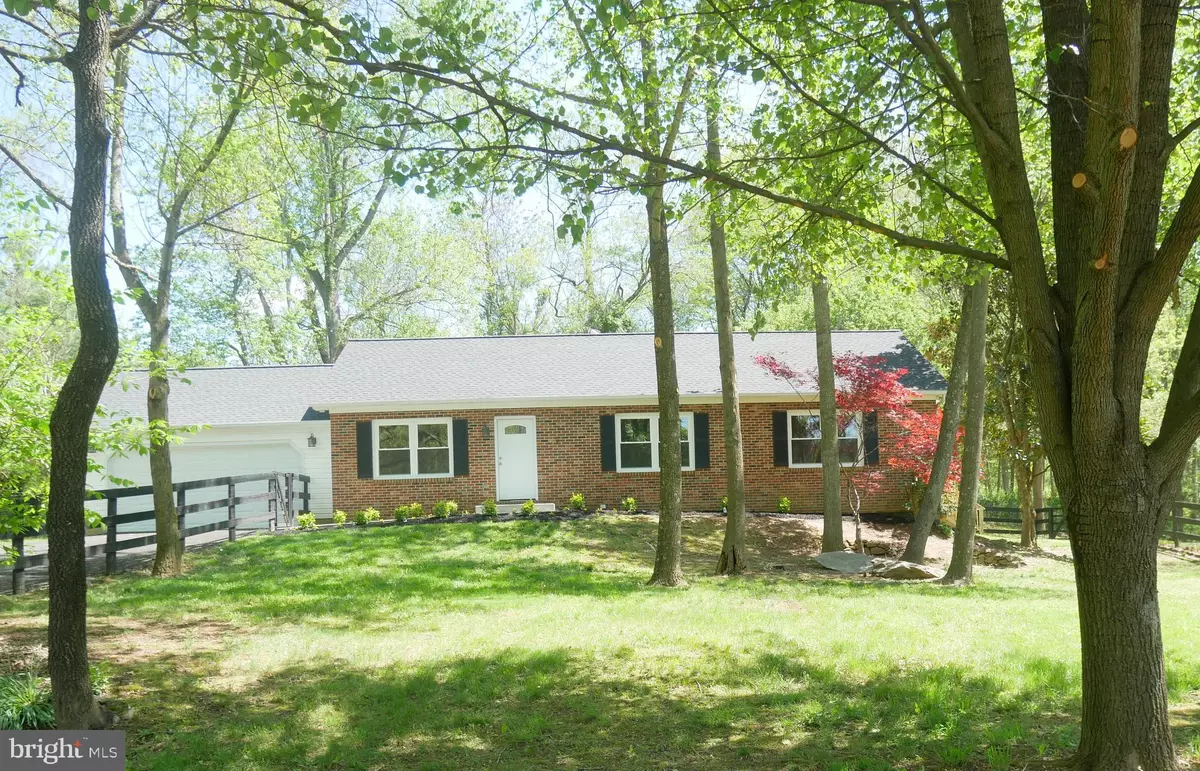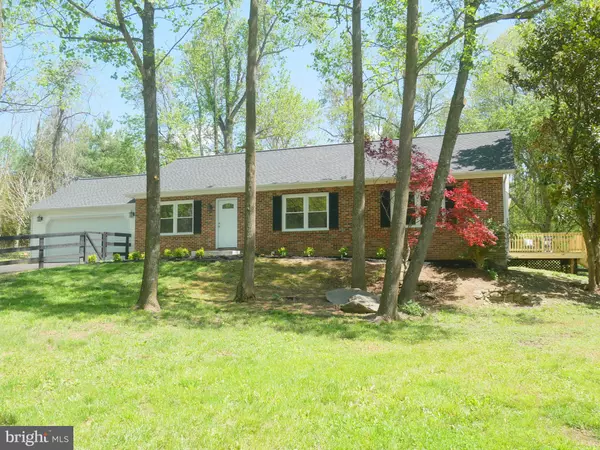4 Beds
3 Baths
1,904 SqFt
4 Beds
3 Baths
1,904 SqFt
Key Details
Property Type Single Family Home
Sub Type Detached
Listing Status Active
Purchase Type For Rent
Square Footage 1,904 sqft
Subdivision None Available
MLS Listing ID VALO2097490
Style Ranch/Rambler
Bedrooms 4
Full Baths 3
HOA Y/N N
Abv Grd Liv Area 1,904
Year Built 1992
Lot Size 3.610 Acres
Acres 3.61
Property Sub-Type Detached
Source BRIGHT
Property Description
*Move-In Ready; Interior Freshly Painted
*Central AC *Security System*Lawn Maintenance Will Remain Owner's Responsibility!
*Spacious Home With Engineered Flooring And Recessed Lighting Throughout.
*2 Primary Bedrooms With En-Suite Bathrooms *All 3 Baths Have Been Recently Renovated
*Huge Gourmet Kitchen With Newer Stainless Steel Appliances-Granite Countertops
*Deck Outside Master Bedrooms And 2nd Deck Off Family Room- Perfect For Entertaining & BBQ's *Home Is Minutes From Downtown Round Hill & Purcellville, W&OD Trail, Shopping, Restaurants And Both Round Hill Exits Off Rt. 7. This Property Wont Last- Come See It Today! BEFORE APPLYING FOR THIS PROPERTY ASK YOUR REALTOR TO CONTACT THE LISTING AGENT TONY FEIJOO TO GO OVER THE RENTAL APPLICATION REQUIREMENTS. THE NON-REFUNDABLE RENTAL APPLICATION FEE IS $50.00 PER PERSON OVER 18 YEARS OF AGE. 700 VANTAGE 3.0 IS THE MINIMUM CREDIT SCORE REQUIRED FOR ALL APPLICANTS. OWNERS ARE LOOKING FOR A 2 YEARS LEASE. ONLY DOGS ALLOWED CASE / CASE.
Location
State VA
County Loudoun
Zoning JLMA1
Rooms
Other Rooms Living Room, Dining Room, Primary Bedroom, Bedroom 2, Bedroom 3, Kitchen, Family Room, Laundry, Bathroom 2, Primary Bathroom
Main Level Bedrooms 4
Interior
Interior Features Floor Plan - Open, Kitchen - Gourmet, Primary Bath(s), Recessed Lighting, Attic, Upgraded Countertops
Hot Water Electric
Heating Forced Air, Heat Pump - Electric BackUp, Heat Pump(s)
Cooling Central A/C, Multi Units, Zoned
Flooring Laminated
Fireplaces Number 1
Fireplaces Type Mantel(s), Screen, Wood
Equipment Built-In Microwave, Dishwasher, Disposal, Dryer, Exhaust Fan, Icemaker, Oven/Range - Electric, Range Hood, Refrigerator, Stainless Steel Appliances, Washer, Water Heater
Fireplace Y
Window Features Double Hung
Appliance Built-In Microwave, Dishwasher, Disposal, Dryer, Exhaust Fan, Icemaker, Oven/Range - Electric, Range Hood, Refrigerator, Stainless Steel Appliances, Washer, Water Heater
Heat Source Electric
Laundry Main Floor
Exterior
Exterior Feature Deck(s)
Parking Features Garage - Front Entry, Garage Door Opener, Inside Access
Garage Spaces 6.0
Fence Board, Wood
Water Access N
View Trees/Woods
Roof Type Asphalt,Shingle
Accessibility None
Porch Deck(s)
Attached Garage 2
Total Parking Spaces 6
Garage Y
Building
Story 1
Foundation Concrete Perimeter
Sewer Public Septic, Public Sewer
Water Public
Architectural Style Ranch/Rambler
Level or Stories 1
Additional Building Above Grade, Below Grade
Structure Type Dry Wall
New Construction N
Schools
Elementary Schools Mountain View
Middle Schools Harmony
High Schools Woodgrove
School District Loudoun County Public Schools
Others
Pets Allowed Y
Senior Community No
Tax ID 585492237000
Ownership Other
SqFt Source Assessor
Miscellaneous Lawn Service
Security Features Surveillance Sys
Pets Allowed Dogs OK, Case by Case Basis, Number Limit, Pet Addendum/Deposit, Size/Weight Restriction

GET MORE INFORMATION
Nathan Labish
Real Estate Agent | License ID: 0225271116
Real Estate Agent License ID: 0225271116






