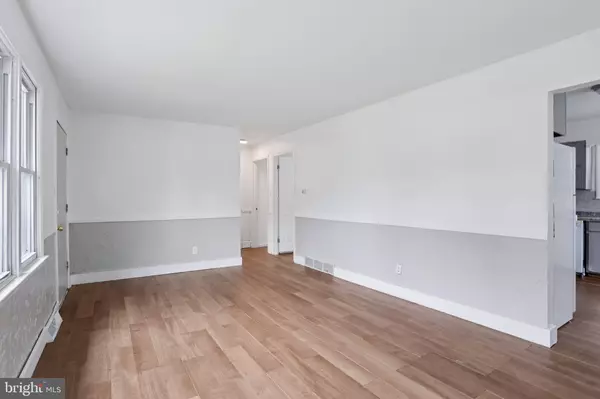3 Beds
1 Bath
924 SqFt
3 Beds
1 Bath
924 SqFt
Key Details
Property Type Single Family Home
Sub Type Detached
Listing Status Active
Purchase Type For Sale
Square Footage 924 sqft
Price per Sqft $232
Subdivision None Available
MLS Listing ID NJCB2022348
Style Ranch/Rambler
Bedrooms 3
Full Baths 1
HOA Y/N N
Abv Grd Liv Area 924
Year Built 1963
Available Date 2025-04-11
Annual Tax Amount $3,143
Tax Year 2024
Lot Size 5,502 Sqft
Acres 0.13
Lot Dimensions 50.00 x 110.00
Property Sub-Type Detached
Source BRIGHT
Property Description
Location
State NJ
County Cumberland
Area Millville City (20610)
Zoning RES
Direction North
Rooms
Basement Full
Main Level Bedrooms 3
Interior
Interior Features Ceiling Fan(s), Kitchen - Eat-In, Bathroom - Tub Shower
Hot Water Natural Gas
Heating Forced Air
Cooling Window Unit(s)
Flooring Luxury Vinyl Plank
Inclusions Refrigerator, Gas Range, Dishwasher
Equipment Oven/Range - Electric
Fireplace N
Window Features Insulated
Appliance Oven/Range - Electric
Heat Source Natural Gas
Laundry Basement
Exterior
Exterior Feature Porch(es)
Fence Chain Link
Utilities Available Cable TV
Water Access N
Roof Type Pitched
Street Surface Paved
Accessibility None
Porch Porch(es)
Garage N
Building
Lot Description Front Yard, Level, Rear Yard
Story 1
Foundation Block
Sewer Public Sewer
Water Public
Architectural Style Ranch/Rambler
Level or Stories 1
Additional Building Above Grade, Below Grade
Structure Type Dry Wall
New Construction N
Schools
Middle Schools Lakeside
High Schools Millville Senior
School District Millville Board Of Education
Others
Senior Community No
Tax ID 10-00386-00004
Ownership Fee Simple
SqFt Source Assessor
Acceptable Financing Cash, Conventional, FHA, VA
Listing Terms Cash, Conventional, FHA, VA
Financing Cash,Conventional,FHA,VA
Special Listing Condition Standard

GET MORE INFORMATION
Nathan Labish
Real Estate Agent | License ID: 0225271116
Real Estate Agent License ID: 0225271116






