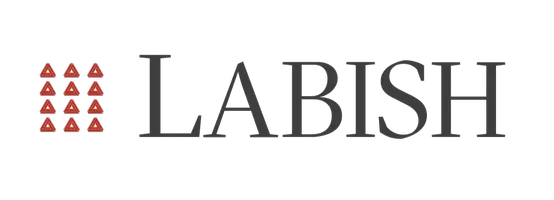
3 Beds
3 Baths
1,563 SqFt
3 Beds
3 Baths
1,563 SqFt
Key Details
Property Type Townhouse
Sub Type End of Row/Townhouse
Listing Status Active
Purchase Type For Sale
Square Footage 1,563 sqft
Price per Sqft $214
Subdivision Creek Terrace
MLS Listing ID PACB2038560
Style Traditional,Transitional
Bedrooms 3
Full Baths 2
Half Baths 1
HOA Fees $130/mo
HOA Y/N Y
Abv Grd Liv Area 1,563
Year Built 2024
Tax Year 2024
Property Sub-Type End of Row/Townhouse
Source BRIGHT
Property Description
Interior Features:
Spacious Kitchen with a large island, quartz countertops in Arctic White, sleek matte black Moen pull-down faucet, upgraded stainless steel appliances, and classic subway tile backsplash.
Heritage cabinetry package in Dakota White with Onyx Black island accent, complete with upgraded hardware for a polished, modern look.
Open-concept dining and family room finished in warm Nutmeg luxury vinyl plank flooring, perfect for entertaining or everyday living.
Owner's suite retreat featuring dual vanities with cultured marble tops, upgraded cabinetry, and a spacious fiberglass tub/shower.
Secondary bedrooms with upgraded carpet and generous closet space.
Powder room with a pedestal sink and matte black Moen accessories.
Laundry room convenience with wire shelving and included washer/dryer package.
Exterior Details:
Charming farmhouse-style painted fiberglass front door in Iron Ore with satin nickel hardware.
White single-hung windows with grilles for classic curb appeal.
Professionally selected finishes throughout, including coordinated lighting, hardware, and flooring upgrades for a move-in ready experience.
Added Comforts:
Faux wood blinds package for the entire home.
Recessed lighting upgrades in hallways, kitchen, and dining room.
Coordinated interior trim package with colonial details and upgraded painted finishes.
This home is a showcase of Garman Builders' craftsmanship and attention to detail, offering a modern lifestyle in a beautiful Carlisle setting.
18 Morgan Circle, Carlisle, PA – Schedule your showing today and experience all this home has to offer!
Location
State PA
County Cumberland
Area North Middleton Twp (14429)
Zoning RESIDENTIAL
Rooms
Other Rooms Living Room, Dining Room, Kitchen, Other, Storage Room
Interior
Interior Features Dining Area, Floor Plan - Open, Kitchen - Island, Window Treatments
Hot Water Electric
Heating Heat Pump(s)
Cooling Central A/C
Flooring Carpet, Luxury Vinyl Plank, Luxury Vinyl Tile
Equipment Dishwasher, Microwave, Refrigerator, Washer, Dryer, Oven/Range - Gas
Fireplace N
Window Features Low-E
Appliance Dishwasher, Microwave, Refrigerator, Washer, Dryer, Oven/Range - Gas
Heat Source Natural Gas
Exterior
Exterior Feature Deck(s)
Parking Features Garage - Front Entry
Garage Spaces 16.0
Utilities Available Phone Available, Sewer Available, Cable TV Available, Water Available, Other
Water Access N
Roof Type Architectural Shingle
Accessibility None
Porch Deck(s)
Attached Garage 1
Total Parking Spaces 16
Garage Y
Building
Story 3
Foundation Other
Above Ground Finished SqFt 1563
Sewer Public Sewer
Water Public
Architectural Style Traditional, Transitional
Level or Stories 3
Additional Building Above Grade
New Construction Y
Schools
High Schools Carlisle Area
School District Carlisle Area
Others
Pets Allowed Y
HOA Fee Include Common Area Maintenance,Snow Removal,Lawn Maintenance
Senior Community No
Tax ID NO TAX RECORD
Ownership Fee Simple
SqFt Source 1563
Acceptable Financing Cash, Conventional, FHA, VA, USDA
Listing Terms Cash, Conventional, FHA, VA, USDA
Financing Cash,Conventional,FHA,VA,USDA
Special Listing Condition Standard
Pets Allowed Number Limit

GET MORE INFORMATION

Nathan Labish
Real Estate Agent | License ID: 0225271116
Real Estate Agent License ID: 0225271116







