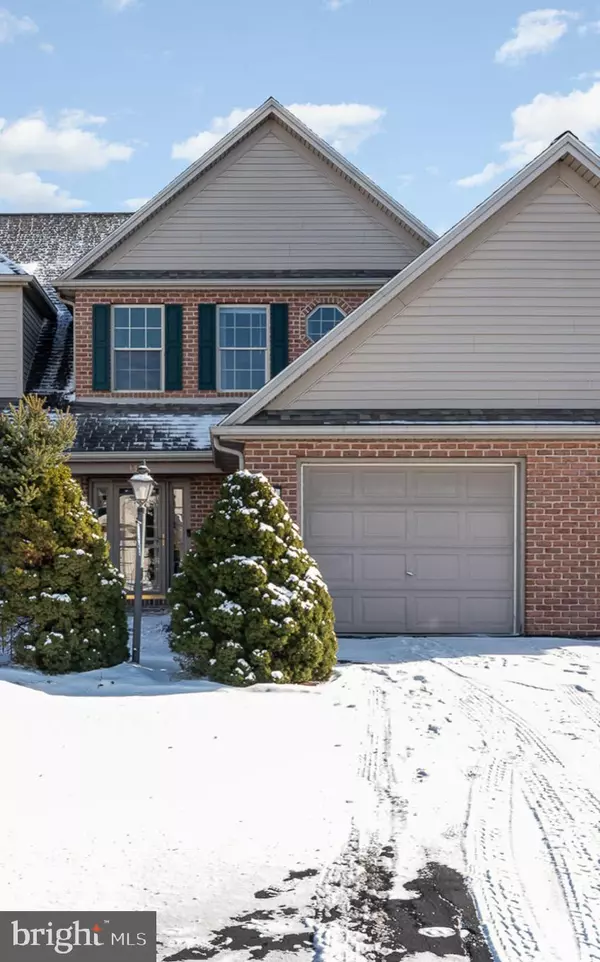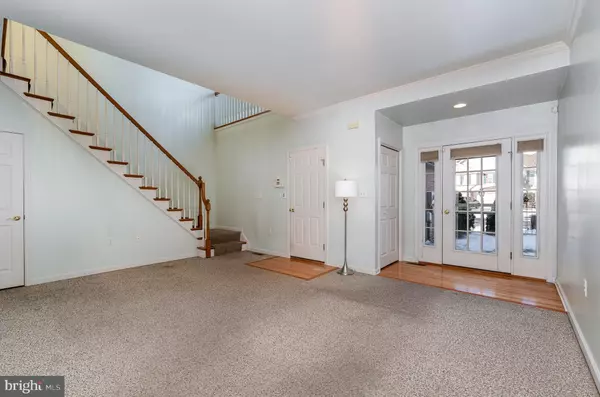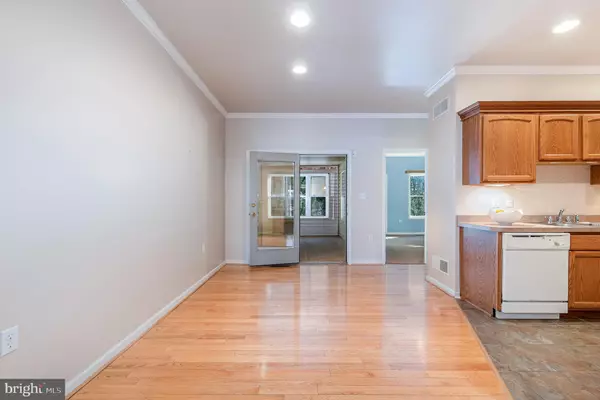UPDATED:
01/10/2025 04:08 AM
Key Details
Property Type Townhouse
Sub Type Interior Row/Townhouse
Listing Status Active
Purchase Type For Sale
Square Footage 1,922 sqft
Price per Sqft $156
Subdivision Sherwood Court
MLS Listing ID PACB2038116
Style Traditional
Bedrooms 3
Full Baths 3
Half Baths 1
HOA Fees $50/mo
HOA Y/N Y
Abv Grd Liv Area 1,922
Originating Board BRIGHT
Year Built 2000
Annual Tax Amount $3,803
Tax Year 2024
Lot Size 3,485 Sqft
Acres 0.08
Property Description
Step inside to a very spacious family room, perfect for relaxing or hosting unforgettable gatherings.
The well-equipped kitchen offers gas cooking, a pantry, plenty of cabinet space, and recessed lighting, which flows seamlessly into the adjacent dining room—ideal for casual meals or formal entertaining. This main floor includes a sizable bedroom and full bathroom, offering flexible options for guests, a home office, or multi-generational living. A cozy enclosed porch/den adds to the functionality of this level.
Upstairs, you'll find two generously sized primary bedrooms, each with its own ensuite bathroom. The front bedroom boasts his-and-her closets, while the rear bedroom features a huge walk-in closet, offering ample storage and comfort. Laundry is conveniently located right outside these bedrooms.
But there's even more! The walkout lower level provides an abundance of additional storage & living space, ideal for a recreation room, home gym, or hobby area. This level opens directly to a private, vinyl-fenced rear courtyard which backs up to a wooded area—a perfect retreat for outdoor relaxation or more entertaining possibilities.
This home also features a one-car garage, efficient natural gas heating, and central air conditioning. Located near restaurants, shops, hospitals, and anything you could possibly need, this property has it all!
Don't miss the opportunity to call this HOME! Schedule your showing today!
Location
State PA
County Cumberland
Area East Pennsboro Twp (14409)
Zoning RESIDENTIAL
Rooms
Basement Full, Partially Finished, Walkout Level
Main Level Bedrooms 1
Interior
Interior Features Carpet, Ceiling Fan(s), Crown Moldings, Dining Area, Entry Level Bedroom, Primary Bath(s), Recessed Lighting, Walk-in Closet(s), Wood Floors
Hot Water Natural Gas
Heating Forced Air
Cooling Central A/C
Fireplaces Number 1
Fireplaces Type Gas/Propane
Inclusions Refrigerator, Built-In Microwave, Range/Oven, Dishwasher, Washer & Dryer
Equipment Dishwasher, Dryer, Microwave, Oven/Range - Gas, Refrigerator, Washer, Water Heater
Fireplace Y
Appliance Dishwasher, Dryer, Microwave, Oven/Range - Gas, Refrigerator, Washer, Water Heater
Heat Source Natural Gas
Laundry Dryer In Unit, Has Laundry, Upper Floor
Exterior
Parking Features Garage - Front Entry, Garage Door Opener, Inside Access
Garage Spaces 3.0
Fence Privacy, Rear, Vinyl
Water Access N
Accessibility None
Attached Garage 1
Total Parking Spaces 3
Garage Y
Building
Story 2
Foundation Concrete Perimeter
Sewer Public Sewer
Water Public
Architectural Style Traditional
Level or Stories 2
Additional Building Above Grade, Below Grade
New Construction N
Schools
High Schools East Pennsboro Area Shs
School District East Pennsboro Area
Others
Senior Community No
Tax ID 09-15-1288-290
Ownership Fee Simple
SqFt Source Assessor
Acceptable Financing Cash, Conventional, FHA, VA
Listing Terms Cash, Conventional, FHA, VA
Financing Cash,Conventional,FHA,VA
Special Listing Condition Standard

GET MORE INFORMATION
Nathan Labish
Real Estate Agent | License ID: 0225271116
Real Estate Agent License ID: 0225271116



