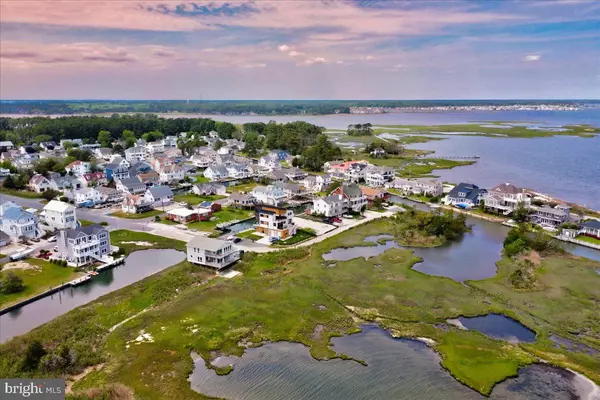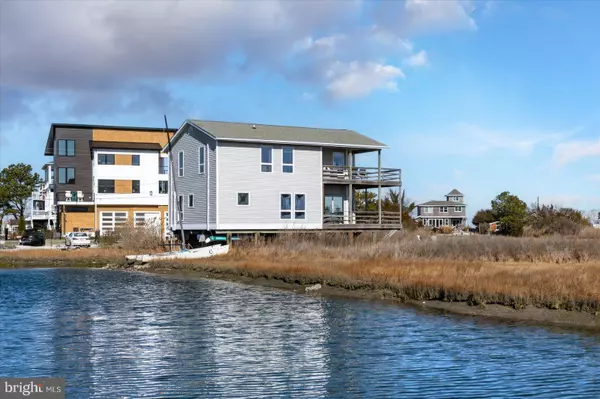UPDATED:
01/11/2025 07:17 AM
Key Details
Property Type Single Family Home
Sub Type Detached
Listing Status Active
Purchase Type For Sale
Square Footage 2,292 sqft
Price per Sqft $523
Subdivision Cape Isle Of Wight
MLS Listing ID MDWO2027652
Style Coastal,Traditional
Bedrooms 4
Full Baths 3
HOA Y/N N
Abv Grd Liv Area 2,292
Originating Board BRIGHT
Year Built 1992
Annual Tax Amount $5,586
Tax Year 2024
Lot Size 0.324 Acres
Acres 0.32
Lot Dimensions 0.00 x 0.00
Property Description
Location
State MD
County Worcester
Area West Ocean City (85)
Zoning R-2
Rooms
Main Level Bedrooms 4
Interior
Interior Features Carpet, Ceiling Fan(s), Floor Plan - Open, Primary Bath(s), Primary Bedroom - Bay Front, Skylight(s), Water Treat System, WhirlPool/HotTub
Hot Water Electric
Heating Heat Pump(s)
Cooling Ceiling Fan(s), Heat Pump(s)
Flooring Carpet, Other
Fireplaces Number 1
Fireplaces Type Gas/Propane
Equipment Dryer - Electric, Microwave, Oven/Range - Electric, Refrigerator, Washer, Water Heater
Fireplace Y
Appliance Dryer - Electric, Microwave, Oven/Range - Electric, Refrigerator, Washer, Water Heater
Heat Source Electric
Exterior
Exterior Feature Balconies- Multiple, Porch(es), Wrap Around
Waterfront Description None
Water Access Y
Water Access Desc Boat - Powered,Canoe/Kayak,Fishing Allowed,Personal Watercraft (PWC),Private Access,Sail,Waterski/Wakeboard
View Bay, Canal, City, Panoramic, Scenic Vista
Roof Type Shingle
Accessibility None
Porch Balconies- Multiple, Porch(es), Wrap Around
Garage N
Building
Lot Description Corner, No Thru Street
Story 2
Foundation Pilings, Slab
Sewer Public Sewer
Water Well
Architectural Style Coastal, Traditional
Level or Stories 2
Additional Building Above Grade, Below Grade
Structure Type 9'+ Ceilings,Dry Wall
New Construction N
Schools
School District Worcester County Public Schools
Others
Pets Allowed Y
Senior Community No
Tax ID 2410003768
Ownership Fee Simple
SqFt Source Assessor
Acceptable Financing Cash, Conventional
Listing Terms Cash, Conventional
Financing Cash,Conventional
Special Listing Condition Standard
Pets Allowed No Pet Restrictions

GET MORE INFORMATION
Nathan Labish
Real Estate Agent | License ID: 0225271116
Real Estate Agent License ID: 0225271116



