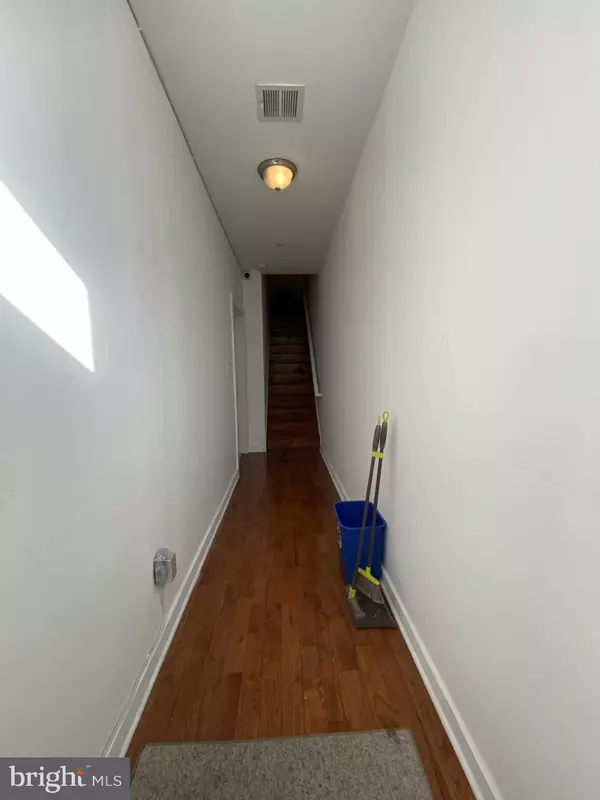UPDATED:
12/30/2024 08:29 PM
Key Details
Property Type Single Family Home, Multi-Family
Sub Type Twin/Semi-Detached
Listing Status Active
Purchase Type For Sale
Square Footage 2,581 sqft
Price per Sqft $212
Subdivision Yorktown
MLS Listing ID PAPH2431024
Style Straight Thru
Abv Grd Liv Area 2,581
Originating Board BRIGHT
Year Built 2017
Annual Tax Amount $2,456
Tax Year 2024
Lot Size 1,242 Sqft
Acres 0.03
Lot Dimensions 18.00 x 69.00
Property Description
Unit 1 occupies the first and lower levels, 2 bedroom suite on each floor, currently leased on a month-to-month basis at $2000 per month. Unit 2 spans the second and third floors, 2 bedroom suite on each floor. These well-appointed units showcase hardwood flooring, central air conditioning, in-unit washer/dryer facilities, separate entrances, and utilities. Every bedroom features its own full bathroom, offering tenants the luxury of privacy and comfort. Conveniently situated near public transportation, parks, restaurants, and urban amenities, this property promises a desirable lifestyle. Plus, enjoy the benefit of several years of tax abatement still in effect. Shedule your viewing today!
Location
State PA
County Philadelphia
Area 19121 (19121)
Zoning RSA5
Rooms
Basement Fully Finished
Interior
Hot Water Electric
Cooling Central A/C
Flooring Wood
Equipment Built-In Microwave, Dishwasher, Oven/Range - Electric, Refrigerator
Fireplace N
Appliance Built-In Microwave, Dishwasher, Oven/Range - Electric, Refrigerator
Heat Source Electric
Exterior
Water Access N
View Street
Accessibility None
Garage N
Building
Lot Description Corner
Foundation Other
Sewer Public Sewer
Water Public
Architectural Style Straight Thru
Additional Building Above Grade, Below Grade
New Construction N
Schools
School District The School District Of Philadelphia
Others
Tax ID 471085610
Ownership Fee Simple
SqFt Source Assessor
Security Features Smoke Detector
Acceptable Financing Cash, Conventional
Listing Terms Cash, Conventional
Financing Cash,Conventional
Special Listing Condition Standard

GET MORE INFORMATION
Nathan Labish
Real Estate Agent | License ID: 0225271116
Real Estate Agent License ID: 0225271116



