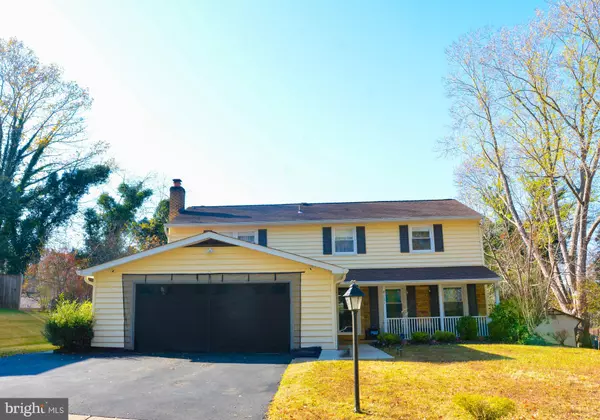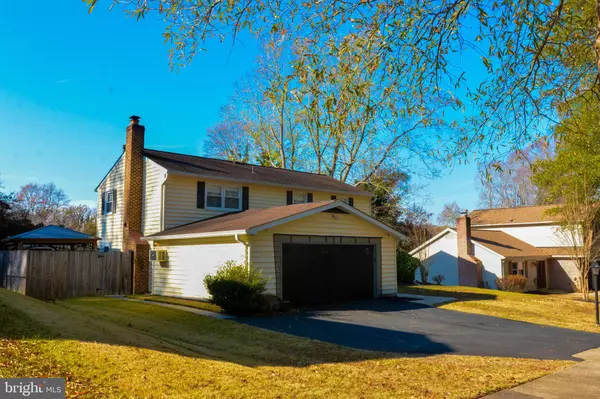
UPDATED:
12/22/2024 07:46 PM
Key Details
Property Type Single Family Home
Sub Type Detached
Listing Status Coming Soon
Purchase Type For Sale
Square Footage 2,165 sqft
Price per Sqft $239
Subdivision None Available
MLS Listing ID MDPG2135812
Style Colonial
Bedrooms 4
Full Baths 2
Half Baths 1
HOA Fees $104/ann
HOA Y/N Y
Abv Grd Liv Area 2,165
Originating Board BRIGHT
Year Built 1972
Annual Tax Amount $3,898
Tax Year 2019
Lot Size 9,611 Sqft
Acres 0.22
Property Description
Move right into this beautifully maintained, updated home that's ready for you! Featuring a barely used HVAC system and hot water heater, this home offers modern comforts and peace of mind.
The upgraded kitchen boasts custom cabinets, stainless steel appliances, and Corian countertops. You'll love the elegance of the hardwood floors on the main level, while the second floor features newer carpeting. The attic insulation has also been upgraded for energy efficiency.
Cozy up by the gas fireplace in the family room during the colder months, and when summer arrives, enjoy the patio/deck and spacious backyard—ideal for entertaining.
The second floor offers 4 bedrooms and 2 full bathrooms, including a private, spacious master suite with abundant closet space. A convenient half bath is located on the main level.
Additional features include an oversized two-car garage and a storage shed. Located just 10 miles from Joint Base Andrews, this home provides an easy commute to Washington, D.C. and Northern Virginia.
Don't wait—schedule your showing today and make this dream home yours!
Location
State MD
County Prince Georges
Zoning R80
Rooms
Main Level Bedrooms 4
Interior
Interior Features Kitchen - Country, Dining Area
Hot Water Natural Gas
Heating Heat Pump - Gas BackUp
Cooling Central A/C
Flooring Hardwood, Carpet, Vinyl
Fireplaces Number 1
Equipment Built-In Microwave, Dishwasher, Disposal, Icemaker, Oven - Self Cleaning, Oven/Range - Electric, Refrigerator
Fireplace Y
Appliance Built-In Microwave, Dishwasher, Disposal, Icemaker, Oven - Self Cleaning, Oven/Range - Electric, Refrigerator
Heat Source Natural Gas
Laundry Main Floor
Exterior
Parking Features Garage - Front Entry, Additional Storage Area
Garage Spaces 4.0
Utilities Available Cable TV, Natural Gas Available, Water Available, Sewer Available
Water Access N
Roof Type Asphalt
Accessibility None
Attached Garage 2
Total Parking Spaces 4
Garage Y
Building
Story 2
Foundation Slab
Sewer Public Sewer
Water Public
Architectural Style Colonial
Level or Stories 2
Additional Building Above Grade, Below Grade
New Construction N
Schools
High Schools Frederick Douglass
School District Prince George'S County Public Schools
Others
Senior Community No
Tax ID 17151741040
Ownership Fee Simple
SqFt Source Assessor
Acceptable Financing Conventional, FHA, VA
Listing Terms Conventional, FHA, VA
Financing Conventional,FHA,VA
Special Listing Condition Standard

GET MORE INFORMATION

Nathan Labish
Real Estate Agent | License ID: 0225271116
Real Estate Agent License ID: 0225271116



