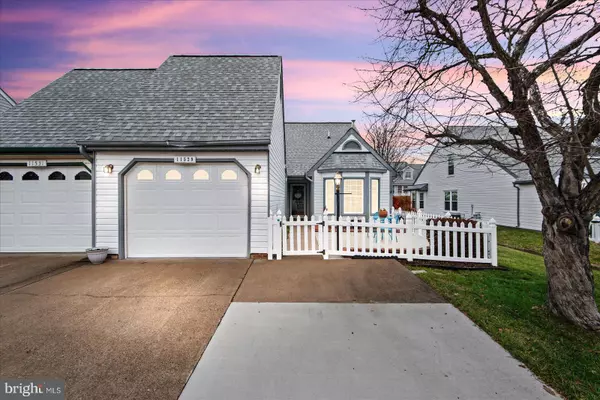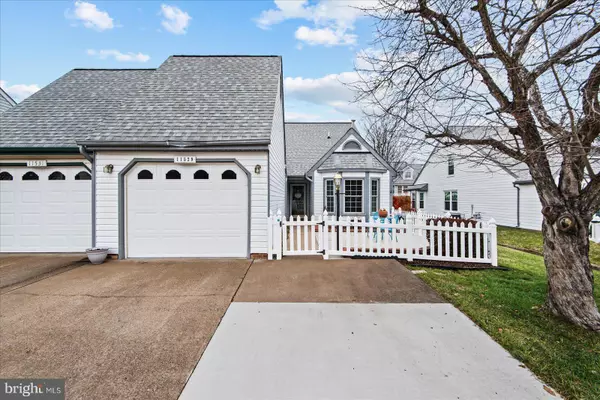UPDATED:
12/21/2024 11:08 PM
Key Details
Property Type Single Family Home, Townhouse
Sub Type Twin/Semi-Detached
Listing Status Under Contract
Purchase Type For Sale
Square Footage 1,969 sqft
Price per Sqft $195
Subdivision Summerlake
MLS Listing ID VASP2029466
Style Villa
Bedrooms 3
Full Baths 3
HOA Fees $273/mo
HOA Y/N Y
Abv Grd Liv Area 1,969
Originating Board BRIGHT
Year Built 1990
Annual Tax Amount $1,774
Tax Year 2022
Lot Size 4,640 Sqft
Acres 0.11
Property Description
Spanning 1,960 sq ft, this spacious villa features 3 bedrooms and 3 full bathrooms. The bright and airy eat-in kitchen boasts stainless steel appliances, creating a perfect space for cooking and entertaining. The guest room or office is conveniently separate from the master suite, providing privacy and versatility.
The generous master suite opens to the all-season room, where you can enjoy views of the beautifully landscaped and fully fenced backyard year-round. Upstairs, you'll find an additional bedroom, a full bath, and a loft area ideal for a cozy reading nook or extra living space.
Living in Summerlake means more than just a beautiful home – it's about an active and social lifestyle. Enjoy the community's amenities including a pool, a picturesque lake for fishing, tennis courts, a woodworking shop, and a wide range of clubs and activities to keep you busy and connected.
This is the perfect place to live, relax, and enjoy life to the fullest. Don't miss out – schedule your showing today!
Location
State VA
County Spotsylvania
Zoning R1
Rooms
Other Rooms Dining Room, Primary Bedroom, Kitchen, Family Room, Bedroom 1, Sun/Florida Room, Laundry, Bathroom 1, Primary Bathroom
Main Level Bedrooms 2
Interior
Interior Features Bathroom - Walk-In Shower, Bathroom - Tub Shower, Carpet, Ceiling Fan(s), Combination Dining/Living, Entry Level Bedroom, Kitchen - Gourmet, Primary Bath(s), Upgraded Countertops, Window Treatments
Hot Water Electric
Heating Heat Pump - Gas BackUp
Cooling Heat Pump(s)
Fireplaces Number 1
Equipment Built-In Microwave, Dishwasher, Dryer, Oven/Range - Gas, Refrigerator
Fireplace Y
Appliance Built-In Microwave, Dishwasher, Dryer, Oven/Range - Gas, Refrigerator
Heat Source Electric
Exterior
Parking Features Garage - Front Entry
Garage Spaces 1.0
Water Access N
Accessibility 2+ Access Exits, Grab Bars Mod, Level Entry - Main
Attached Garage 1
Total Parking Spaces 1
Garage Y
Building
Story 1.5
Foundation Slab
Sewer Public Septic
Water Public
Architectural Style Villa
Level or Stories 1.5
Additional Building Above Grade, Below Grade
New Construction N
Schools
School District Spotsylvania County Public Schools
Others
Senior Community Yes
Age Restriction 55
Tax ID 23H7-55-
Ownership Fee Simple
SqFt Source Assessor
Special Listing Condition Standard

GET MORE INFORMATION
Nathan Labish
Real Estate Agent | License ID: 0225271116
Real Estate Agent License ID: 0225271116



