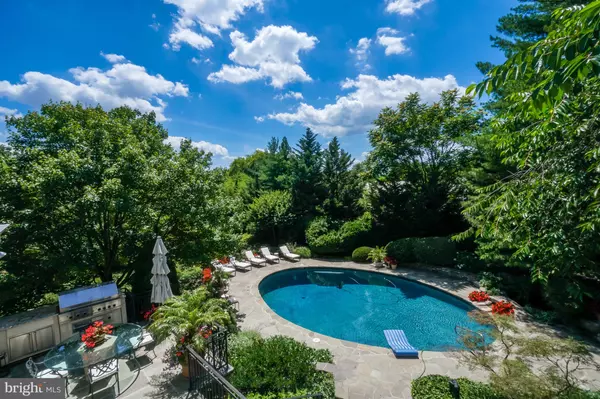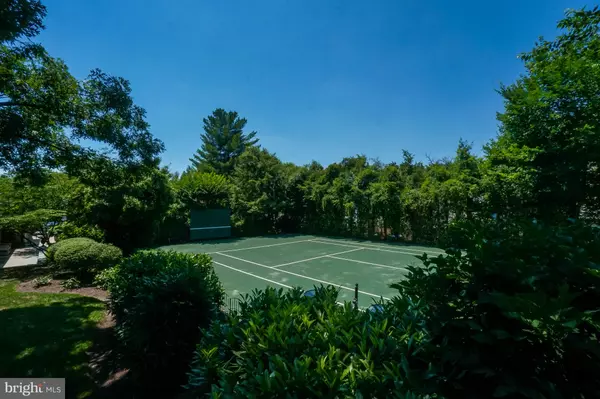
UPDATED:
12/15/2024 02:58 PM
Key Details
Property Type Single Family Home
Sub Type Detached
Listing Status Coming Soon
Purchase Type For Sale
Square Footage 12,650 sqft
Price per Sqft $750
Subdivision Chevy Chase
MLS Listing ID DCDC2171558
Style Colonial
Bedrooms 5
Full Baths 5
Half Baths 3
HOA Y/N N
Abv Grd Liv Area 12,650
Originating Board BRIGHT
Year Built 1928
Annual Tax Amount $55,364
Tax Year 2022
Lot Size 1.310 Acres
Acres 1.31
Lot Dimensions Check tax records - there are two lots (0823 and 0825)
Property Description
Location
State DC
County Washington
Zoning RES
Rooms
Other Rooms Living Room, Dining Room, Sitting Room, Kitchen, Family Room, Library, Foyer, Breakfast Room, Exercise Room, Great Room, Loft, Office, Storage Room, Media Room
Basement Connecting Stairway, Fully Finished, Interior Access, Outside Entrance, Walkout Level
Interior
Interior Features Breakfast Area, Built-Ins, Crown Moldings, Family Room Off Kitchen, Exposed Beams, Floor Plan - Traditional, Formal/Separate Dining Room, Kitchen - Gourmet, Kitchen - Island, Primary Bath(s), Recessed Lighting, Bathroom - Soaking Tub, Walk-in Closet(s), Wet/Dry Bar, Wood Floors
Hot Water Natural Gas
Heating Forced Air, Radiator
Cooling Central A/C
Fireplaces Number 5
Fireplaces Type Marble, Wood
Equipment Commercial Range, Dishwasher, Disposal, Dryer, Dryer - Electric, Freezer, Oven - Double, Refrigerator, Range Hood, Stainless Steel Appliances, Washer
Fireplace Y
Appliance Commercial Range, Dishwasher, Disposal, Dryer, Dryer - Electric, Freezer, Oven - Double, Refrigerator, Range Hood, Stainless Steel Appliances, Washer
Heat Source Natural Gas
Exterior
Exterior Feature Balcony, Patio(s), Terrace
Parking Features Garage - Side Entry
Garage Spaces 3.0
Water Access N
View Scenic Vista, Trees/Woods
Accessibility None
Porch Balcony, Patio(s), Terrace
Attached Garage 2
Total Parking Spaces 3
Garage Y
Building
Story 4
Foundation Permanent
Sewer Public Sewer
Water Public
Architectural Style Colonial
Level or Stories 4
Additional Building Above Grade
New Construction N
Schools
School District District Of Columbia Public Schools
Others
Senior Community No
Tax ID 2292//0823
Ownership Fee Simple
SqFt Source Estimated
Horse Property N
Special Listing Condition Standard

GET MORE INFORMATION

Nathan Labish
Real Estate Agent | License ID: 0225271116
Real Estate Agent License ID: 0225271116



