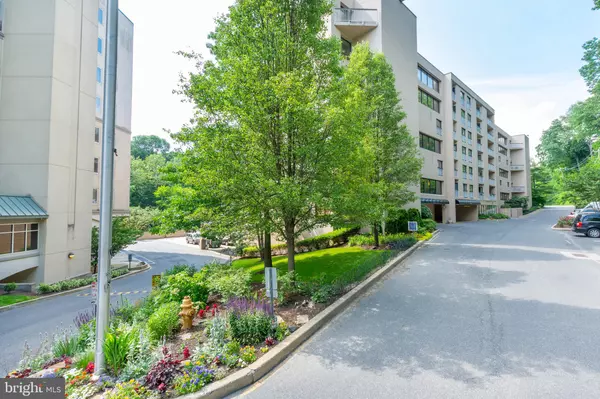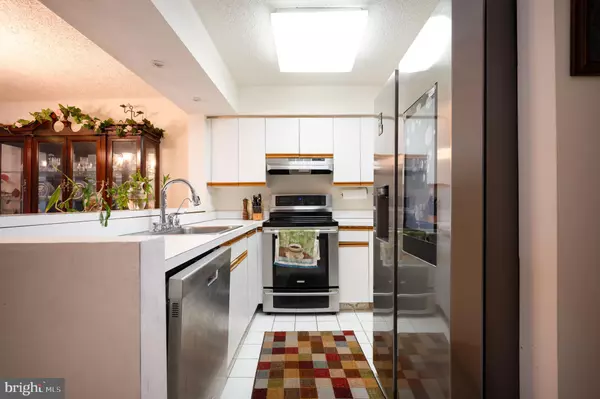
UPDATED:
12/16/2024 01:39 PM
Key Details
Property Type Condo
Sub Type Condo/Co-op
Listing Status Active
Purchase Type For Sale
Square Footage 1,366 sqft
Price per Sqft $190
Subdivision Brandywine Park
MLS Listing ID DENC2073264
Style Unit/Flat
Bedrooms 2
Full Baths 2
Half Baths 1
Condo Fees $841/mo
HOA Y/N N
Abv Grd Liv Area 1,366
Originating Board BRIGHT
Year Built 1994
Annual Tax Amount $3,350
Tax Year 2022
Lot Dimensions 0.00 x 0.00
Property Description
This condo combines modern amenities with timeless elegance, making it the perfect place to call home. Don't miss the opportunity to experience the comfort and convenience this property has to offer.
Location
State DE
County New Castle
Area Wilmington (30906)
Zoning NCAP
Rooms
Other Rooms Living Room, Dining Room, Bedroom 2, Kitchen, Bedroom 1, Bathroom 1, Bathroom 2
Interior
Hot Water Electric
Heating Heat Pump(s)
Cooling Central A/C
Fireplace N
Heat Source Electric
Laundry Upper Floor
Exterior
Parking Features Inside Access
Garage Spaces 2.0
Amenities Available Common Grounds, Community Center, Elevator, Extra Storage, Fitness Center, Gated Community, Jog/Walk Path, Pool - Outdoor, Reserved/Assigned Parking, Security
Water Access N
Roof Type Flat
Accessibility Elevator
Total Parking Spaces 2
Garage Y
Building
Story 2
Sewer No Septic System
Water Public
Architectural Style Unit/Flat
Level or Stories 2
Additional Building Above Grade, Below Grade
Structure Type Dry Wall
New Construction N
Schools
School District Brandywine
Others
Pets Allowed Y
HOA Fee Include Cable TV,Common Area Maintenance,Ext Bldg Maint,Insurance,Lawn Maintenance,Management,Snow Removal,Trash,Water
Senior Community No
Tax ID 06-143.00-001.C.A312
Ownership Condominium
Acceptable Financing Cash, Conventional
Listing Terms Cash, Conventional
Financing Cash,Conventional
Special Listing Condition Standard
Pets Allowed Number Limit

GET MORE INFORMATION

Nathan Labish
Real Estate Agent | License ID: 0225271116
Real Estate Agent License ID: 0225271116



