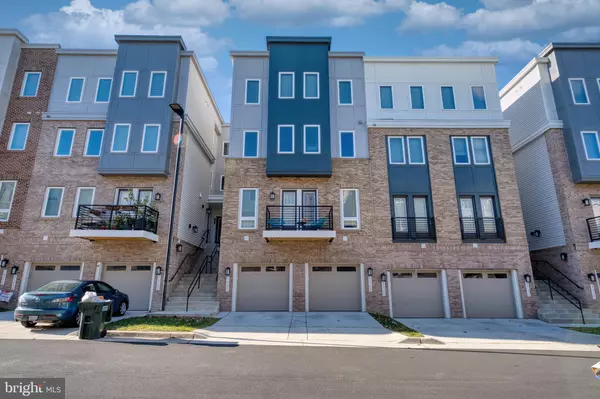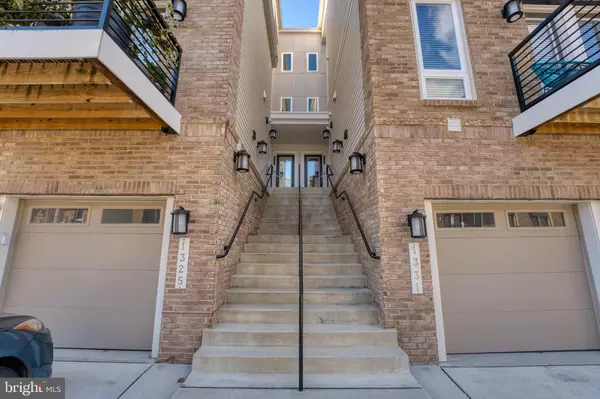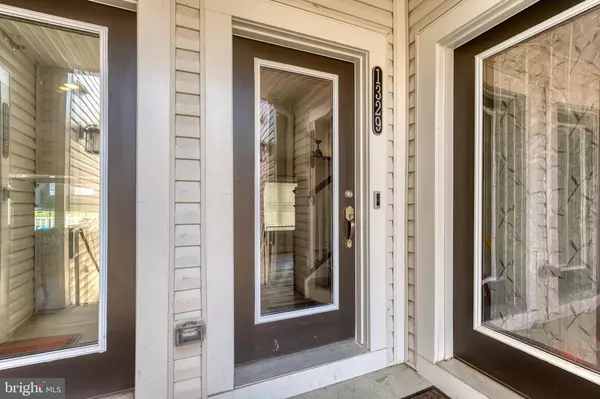
UPDATED:
12/06/2024 07:47 PM
Key Details
Property Type Condo
Sub Type Condo/Co-op
Listing Status Active
Purchase Type For Sale
Square Footage 2,020 sqft
Price per Sqft $269
Subdivision Rippon Landing
MLS Listing ID VAPW2084390
Style Traditional
Bedrooms 3
Full Baths 2
Half Baths 2
Condo Fees $200/mo
HOA Fees $40/mo
HOA Y/N Y
Abv Grd Liv Area 2,020
Originating Board BRIGHT
Year Built 2021
Annual Tax Amount $5,056
Tax Year 2024
Lot Dimensions 0.00 x 0.00
Property Description
Step inside to find durable engineered hardwood floors on the main and lower levels, complementing the bright and open floor plan. The main level features a welcoming foyer, a sunlit living room, and a spacious kitchen and dining area. The kitchen is a chef’s dream, with stainless steel appliances, granite countertops, wood cabinetry, and a peninsula that seats 4-5. From here, step out through double doors to an expansive deck that is perfect for relaxing or entertaining.
Upstairs, you’ll find three light-filled bedrooms, each with ceiling fans, including a master suite with dual windows, a walk-in closet, and an ensuite bath. The lower level offers a cozy retreat with a fireplace and convenient garage access.
With its modern amenities, fantastic location, and timeless design, this home truly has it all. Don’t miss out schedule your private showing today!
Location
State VA
County Prince William
Zoning PMR
Interior
Interior Features Built-Ins, Ceiling Fan(s), Combination Dining/Living, Combination Kitchen/Dining, Floor Plan - Open, Kitchen - Island, Carpet
Hot Water Electric
Heating Energy Star Heating System
Cooling Ceiling Fan(s), Central A/C
Flooring Carpet, Engineered Wood
Fireplaces Number 1
Fireplaces Type Gas/Propane
Equipment Dishwasher, Disposal, Dryer - Electric, Dryer - Front Loading, Energy Efficient Appliances, Freezer, Icemaker, Microwave, Oven/Range - Gas, Refrigerator, Washer - Front Loading
Fireplace Y
Window Features Double Pane
Appliance Dishwasher, Disposal, Dryer - Electric, Dryer - Front Loading, Energy Efficient Appliances, Freezer, Icemaker, Microwave, Oven/Range - Gas, Refrigerator, Washer - Front Loading
Heat Source Electric
Laundry Upper Floor, Has Laundry, Dryer In Unit, Washer In Unit
Exterior
Parking Features Built In
Garage Spaces 1.0
Utilities Available Above Ground, Electric Available, Natural Gas Available, Water Available
Amenities Available None
Water Access N
Roof Type Architectural Shingle,Asphalt
Accessibility None
Attached Garage 1
Total Parking Spaces 1
Garage Y
Building
Story 3
Foundation Slab
Sewer Public Septic
Water Community
Architectural Style Traditional
Level or Stories 3
Additional Building Above Grade, Below Grade
Structure Type Dry Wall
New Construction N
Schools
School District Prince William County Public Schools
Others
Pets Allowed Y
HOA Fee Include Water,Trash
Senior Community No
Tax ID 8390-89-3009.01
Ownership Condominium
Security Features Monitored
Acceptable Financing Conventional, FHA, Assumption, VA
Listing Terms Conventional, FHA, Assumption, VA
Financing Conventional,FHA,Assumption,VA
Special Listing Condition Standard
Pets Allowed No Pet Restrictions

GET MORE INFORMATION

Nathan Labish
Real Estate Agent | License ID: 0225271116
Real Estate Agent License ID: 0225271116



