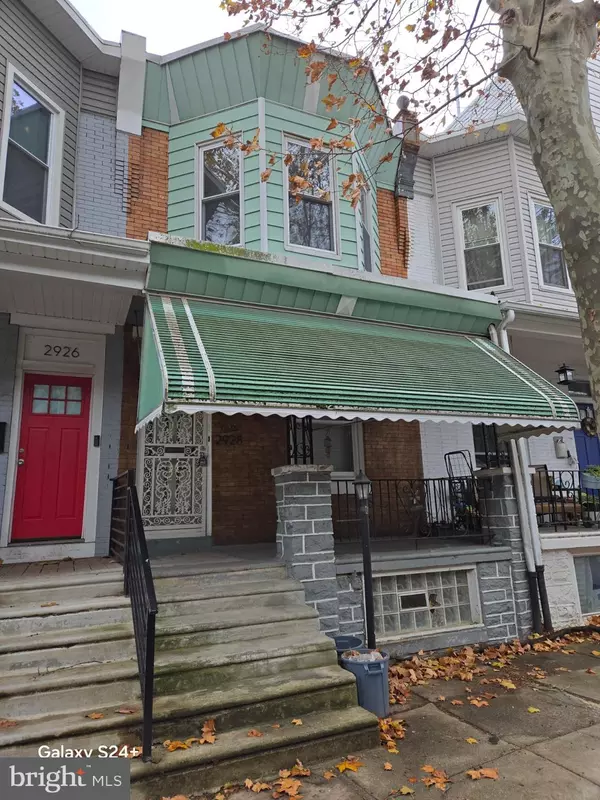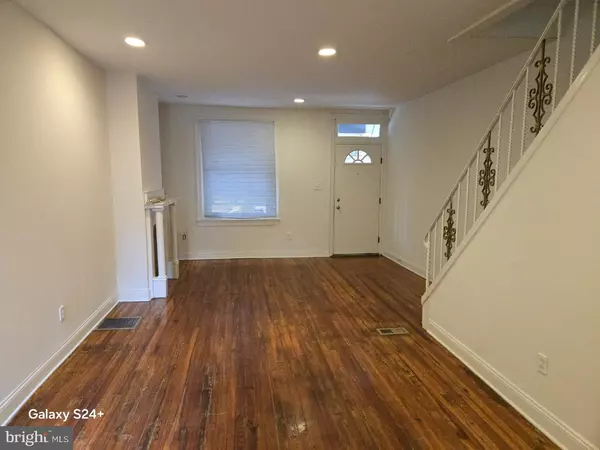UPDATED:
12/27/2024 12:56 PM
Key Details
Property Type Townhouse
Sub Type Interior Row/Townhouse
Listing Status Active
Purchase Type For Rent
Square Footage 970 sqft
Subdivision Brewerytown
MLS Listing ID PAPH2424860
Style Straight Thru
Bedrooms 3
Full Baths 1
HOA Y/N N
Abv Grd Liv Area 970
Originating Board BRIGHT
Year Built 1915
Lot Size 810 Sqft
Acres 0.02
Lot Dimensions 15.00 x 54.00
Property Description
Location
State PA
County Philadelphia
Area 19121 (19121)
Zoning RSA5
Direction Northeast
Rooms
Basement Full
Interior
Interior Features Kitchen - Eat-In, Built-Ins, Combination Dining/Living, Floor Plan - Open
Hot Water Natural Gas
Cooling Central A/C
Flooring Hardwood, Carpet
Inclusions Washer, dryer, refrigerator & window blinds
Equipment Built-In Microwave, Built-In Range, Dishwasher, Dryer, Exhaust Fan, Oven - Self Cleaning, Oven - Single, Oven/Range - Gas, Refrigerator, Washer
Furnishings No
Fireplace N
Window Features Bay/Bow,Double Pane
Appliance Built-In Microwave, Built-In Range, Dishwasher, Dryer, Exhaust Fan, Oven - Self Cleaning, Oven - Single, Oven/Range - Gas, Refrigerator, Washer
Heat Source Natural Gas
Laundry Main Floor
Exterior
Exterior Feature Porch(es), Patio(s), Enclosed
Fence Chain Link
Utilities Available None
Water Access N
Roof Type Flat
Street Surface Paved
Accessibility None
Porch Porch(es), Patio(s), Enclosed
Road Frontage City/County
Garage N
Building
Story 2
Foundation Block
Sewer Public Sewer
Water Public
Architectural Style Straight Thru
Level or Stories 2
Additional Building Above Grade, Below Grade
New Construction N
Schools
School District The School District Of Philadelphia
Others
Pets Allowed Y
Senior Community No
Tax ID 324029200
Ownership Other
SqFt Source Assessor
Miscellaneous HVAC Maint
Horse Property N
Pets Allowed Cats OK, Case by Case Basis, Number Limit

GET MORE INFORMATION
Nathan Labish
Real Estate Agent | License ID: 0225271116
Real Estate Agent License ID: 0225271116



