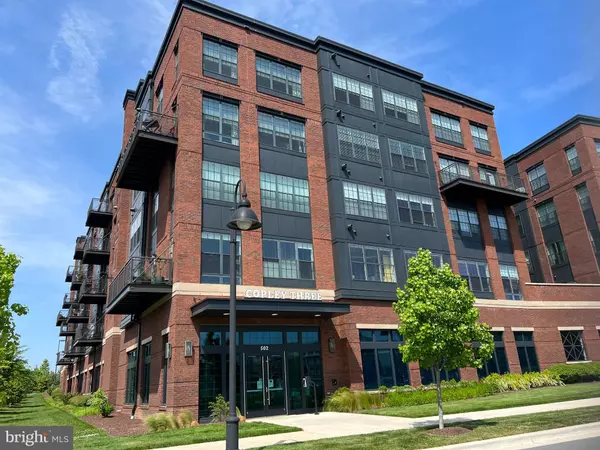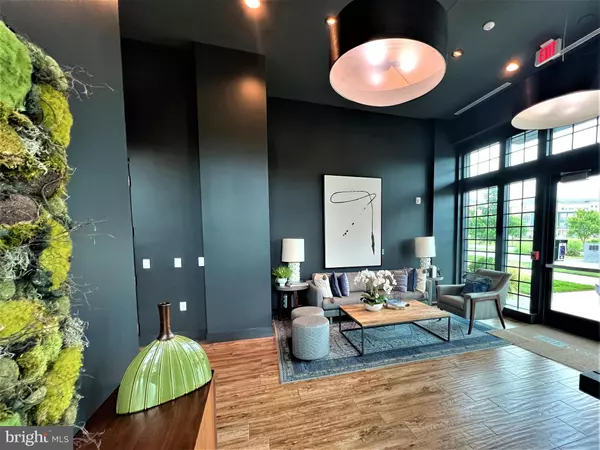UPDATED:
12/27/2024 01:48 PM
Key Details
Property Type Condo
Sub Type Condo/Co-op
Listing Status Active
Purchase Type For Rent
Square Footage 1,100 sqft
Subdivision Crown Farm
MLS Listing ID MDMC2157526
Style Traditional,Unit/Flat
Bedrooms 2
Full Baths 2
Condo Fees $445/mo
Abv Grd Liv Area 1,100
Originating Board BRIGHT
Year Built 2019
Property Description
Step into this exquisite, sunlit 2 bedroom, 2 full baths with a den, situated in the highly sought-after Copley Building at the heart of Downtown Crown. Immerse yourself in a vibrant neighborhood, surrounded by an abundance of shops, restaurants, cafés, and entertainment venues, all within walking distance. This stunning residence boasts an open-concept kitchen and living area, perfect for hosting gatherings. The oversized balcony and common space provides ample space for outdoor entertainment. High-end features include stainless steel appliances, engineered hardwood flooring, soft-shutting cabinetry, quartz countertops, and dual vanities in the owner suite bathroom. As a resident, you'll have access to a range of community amenities. Enjoy the beautifully landscaped courtyard/garden areas, complete with cozy fire pits, creating a serene ambiance. The building offers secured access and a package acceptance service for your convenience. Parking is a breeze with two attached garage spaces that provide easy access to the main lobby. You'll also find a washer and dryer conveniently located within the unit, along with a separate storage space located in the hall on the same floor as the unit. For those seeking relaxation and recreation, a pool membership is available for an annual fee of $300. Don't miss the opportunity to indulge in the luxurious lifestyle offered by this exceptional residence in Downtown Crown. Section 8 vouchers are welcomed. Move in ready! Minimum 2 year lease with a maximum 3 year lease. Minimum 675 credit score. Required rent to income is 35%. Applicant to apply through Rent Spree and a written GCAAR application. Applicant to provide ID and one month of pay stubs or 2 years of tax returns if self employed. First months rent deposit and security deposit required at lease signing.
Location
State MD
County Montgomery
Zoning RESIDENTIAL
Rooms
Other Rooms Kitchen
Main Level Bedrooms 2
Interior
Interior Features Breakfast Area, Ceiling Fan(s), Combination Dining/Living, Family Room Off Kitchen, Floor Plan - Open, Kitchen - Galley, Primary Bath(s), Recessed Lighting, Bathroom - Stall Shower, Bathroom - Tub Shower, Upgraded Countertops, Window Treatments, Wood Floors
Hot Water Natural Gas
Heating Forced Air
Cooling Ceiling Fan(s), Central A/C
Flooring Engineered Wood
Equipment Built-In Microwave, Dishwasher, Disposal, Dryer, Exhaust Fan, Refrigerator, Stainless Steel Appliances, Stove, Washer, Water Heater
Fireplace N
Appliance Built-In Microwave, Dishwasher, Disposal, Dryer, Exhaust Fan, Refrigerator, Stainless Steel Appliances, Stove, Washer, Water Heater
Heat Source Natural Gas
Laundry Dryer In Unit, Washer In Unit
Exterior
Exterior Feature Balcony, Patio(s)
Parking Features Garage - Rear Entry, Garage Door Opener, Inside Access
Garage Spaces 2.0
Parking On Site 2
Amenities Available Common Grounds, Reserved/Assigned Parking, Tot Lots/Playground
Water Access N
View Courtyard
Accessibility Elevator
Porch Balcony, Patio(s)
Attached Garage 2
Total Parking Spaces 2
Garage Y
Building
Story 5
Unit Features Mid-Rise 5 - 8 Floors
Sewer Public Sewer
Water Public
Architectural Style Traditional, Unit/Flat
Level or Stories 5
Additional Building Above Grade, Below Grade
New Construction N
Schools
School District Montgomery County Public Schools
Others
Pets Allowed N
HOA Fee Include Common Area Maintenance,Ext Bldg Maint,Lawn Maintenance,Management,Parking Fee,Snow Removal,Water
Senior Community No
Tax ID 160903831157
Ownership Other
Miscellaneous Common Area Maintenance,Grounds Maintenance,HOA/Condo Fee,Parking,Snow Removal
Security Features Main Entrance Lock,Security System,Smoke Detector,Sprinkler System - Indoor,Carbon Monoxide Detector(s)

GET MORE INFORMATION
Nathan Labish
Real Estate Agent | License ID: 0225271116
Real Estate Agent License ID: 0225271116



