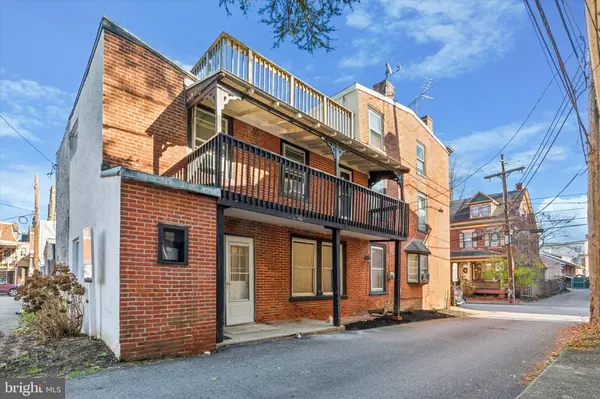
UPDATED:
12/11/2024 05:42 PM
Key Details
Property Type Townhouse
Sub Type End of Row/Townhouse
Listing Status Under Contract
Purchase Type For Sale
Square Footage 1,984 sqft
Price per Sqft $267
Subdivision West Chester Boro
MLS Listing ID PACT2087572
Style Traditional
Bedrooms 4
Full Baths 2
Half Baths 1
HOA Y/N N
Abv Grd Liv Area 1,984
Originating Board BRIGHT
Year Built 1840
Annual Tax Amount $4,455
Tax Year 2023
Lot Size 1,050 Sqft
Acres 0.02
Lot Dimensions 0.00 x 0.00
Property Description
Welcome to 21 W. Barnard, a stunning end-unit home located in the heart of vibrant West Chester Borough! This 4-bedroom, 2.5-bath gem offers a blend of old-world charm and modern conveniences, creating a truly unique living experience.
As you step inside, you’ll be captivated by the wide plank hardwood floors throughout, exuding warmth and character. The updated kitchen is a showstopper, featuring granite countertops, stainless steel appliances, and reclaimed hardwood beams that add a rustic yet contemporary touch.
The home boasts multiple standout features, including two separate entrances for added convenience and privacy. One of the four bedrooms includes its own private balcony, perfect for quiet mornings or a relaxing evening retreat. The third floor offers you a primary suite with an updated bathroom and provides access to a rare rooftop deck—an ideal space for entertaining or unwinding while enjoying picturesque views of the borough.
Storage is plentiful, and updates abound, including a new roof, washer, dryer, gas range & sump pump. You’ll also love the unbeatable location—within walking distance to West Chester University, charming boutiques, award-winning restaurants, lively bars, and all the amenities the borough has to offer.
This home offers a truly convenient and special lifestyle in one of the most desirable areas of West Chester. Don’t miss the opportunity to make this extraordinary property your own!
Schedule your private showing today!
Location
State PA
County Chester
Area West Chester Boro (10301)
Zoning RESIDENTIAL
Rooms
Basement Unfinished
Interior
Interior Features Bathroom - Walk-In Shower, Bathroom - Soaking Tub, Exposed Beams, Upgraded Countertops, Wood Floors
Hot Water Natural Gas
Heating Hot Water
Cooling Window Unit(s)
Flooring Hardwood, Ceramic Tile, Carpet
Inclusions washer, dryer, kitchen appliances all AS-IS condition
Fireplace N
Heat Source Natural Gas
Laundry Basement
Exterior
Exterior Feature Balconies- Multiple, Roof
Water Access N
Accessibility None
Porch Balconies- Multiple, Roof
Garage N
Building
Story 3
Foundation Concrete Perimeter
Sewer Public Sewer
Water Public
Architectural Style Traditional
Level or Stories 3
Additional Building Above Grade, Below Grade
New Construction N
Schools
Elementary Schools Sarah W. Starkweather
Middle Schools Stetson
High Schools Rustin
School District West Chester Area
Others
Senior Community No
Tax ID 01-09 -0480
Ownership Fee Simple
SqFt Source Assessor
Acceptable Financing Cash, Conventional
Listing Terms Cash, Conventional
Financing Cash,Conventional
Special Listing Condition Standard

GET MORE INFORMATION

Nathan Labish
Real Estate Agent | License ID: 0225271116
Real Estate Agent License ID: 0225271116



